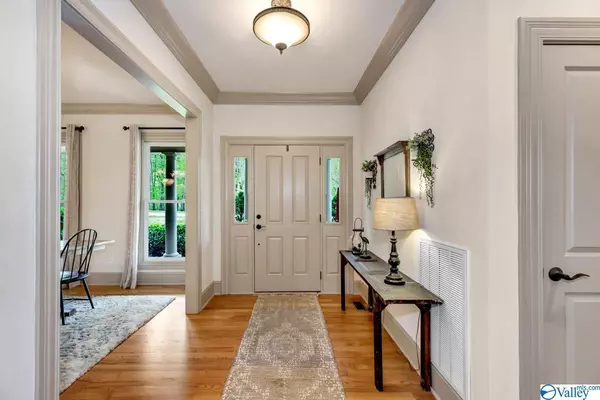$690,000
$699,000
1.3%For more information regarding the value of a property, please contact us for a free consultation.
1052 Sovereign Drive Huntsville, AL 35811
5 Beds
5 Baths
4,714 SqFt
Key Details
Sold Price $690,000
Property Type Single Family Home
Sub Type Single Family Residence
Listing Status Sold
Purchase Type For Sale
Square Footage 4,714 sqft
Price per Sqft $146
Subdivision Edenshire
MLS Listing ID 1805812
Sold Date 08/15/22
Bedrooms 5
Full Baths 2
Half Baths 1
Three Quarter Bath 2
HOA Fees $35/ann
HOA Y/N Yes
Originating Board Valley MLS
Lot Size 1.600 Acres
Acres 1.6
Property Description
1052 Sovereign Dr.** Beautiful, Custom 5 bed/4.5 bath home in Edenshire. This home is perfect for your growing family. On the first level you will find two master suites with 3 large bedrooms on the 2nd floor. The main level has hardwood floors and crown molding in the main areas. Large eat in Kitchen with ss appliances, granite and tons of storage. Plenty of flex space on the the second level for everyone. An added bonus is the heated & cooled workshop that is perfect for all of your hobbies. All of this on a large, wooded lot gives you tons of privacy. Close to walking trails, the Flint River for kayaking, with community lakes and Pavilion.
Location
State AL
County Madison
Direction From Hwy 72. Use The L 2 Lanes To Turn L Onto Moores Mill Rd. Use The R 2 Lanes To Turn R Onto Winchester Rd. Turn L Onto Rivertonrd. Turn R Ontoedenshire Dr.Turn L Onto Sovereign Drive
Rooms
Basement Crawl Space
Master Bedroom First
Bedroom 2 First
Bedroom 3 Second
Bedroom 4 Second
Interior
Heating Central 2, Electric, Natural Gas
Cooling Central 2
Fireplaces Number 1
Fireplaces Type Gas Log, One
Fireplace Yes
Appliance Cooktop, Dishwasher, Disposal, Microwave, Oven, Tankless Water Heater
Exterior
Exterior Feature Curb/Gutters
Garage Spaces 3.0
Street Surface Concrete
Porch Covered Porch, Front Porch
Building
Lot Description Sprinkler Sys, Wooded
Sewer Septic Tank
Water Public
New Construction Yes
Schools
Elementary Schools Riverton Elementary
Middle Schools Buckhorn
High Schools Buckhorn
Others
HOA Name Edenshire HOA
Tax ID 0807260000056008
SqFt Source Appraiser
Read Less
Want to know what your home might be worth? Contact us for a FREE valuation!

Our team is ready to help you sell your home for the highest possible price ASAP

Copyright
Based on information from North Alabama MLS.
Bought with Re/Max Distinctive
GET MORE INFORMATION





