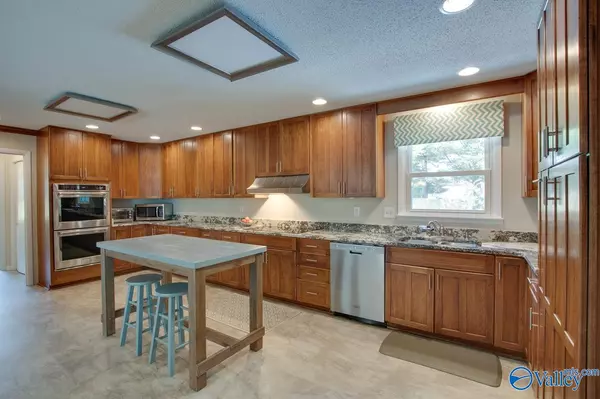$498,190
$525,000
5.1%For more information regarding the value of a property, please contact us for a free consultation.
218 Teakwood Drive SW Huntsville, AL 35801
5 Beds
3 Baths
2,493 SqFt
Key Details
Sold Price $498,190
Property Type Single Family Home
Sub Type Single Family Residence
Listing Status Sold
Purchase Type For Sale
Square Footage 2,493 sqft
Price per Sqft $199
Subdivision Piedmont
MLS Listing ID 1815197
Sold Date 09/12/22
Style Ranch/1 Story
Bedrooms 5
Full Baths 2
Half Baths 1
HOA Y/N No
Originating Board Valley MLS
Year Built 1972
Lot Size 0.550 Acres
Acres 0.55
Property Description
Location! The Piedmont neighborhood is centrally located & close to restaurants, shopping, Redstone Arsenal & Downtown. The house is 5 beds/2.5 baths with one level living, full brick exterior, & an attached two car garage. The home features a large kitchen with plenty of cabinets, a 36 inch glass cooktop, & double convection ovens. The half acre lot is large with mature trees. The backyard is fully fenced with a brand new privacy fence. Sitting on the back deck you will have a nice view of the lovely in-ground swimming pool which is shaded in the afternoon. Piedmont has a neighborhood pool & recreation community a short walk around the block. Great neighborhood for walking and running.
Location
State AL
County Madison
Direction From Whitesburg Dr., Turn Onto Teakwood Dr.; House Is On The Right. From Airport Rd, Turn Onto Teakwood Dr.; House Is On The Left.
Rooms
Basement Crawl Space
Master Bedroom First
Bedroom 2 First
Bedroom 3 First
Bedroom 4 First
Interior
Heating Central 1, Electric
Cooling Central 1, Electric
Fireplaces Number 1
Fireplaces Type Gas Log, One
Fireplace Yes
Appliance Cooktop, Dishwasher, Disposal, Double Oven
Exterior
Exterior Feature Curb/Gutters, Sidewalk
Garage Spaces 2.0
Fence Privacy, Wrought Iron
Pool In Ground
Utilities Available Underground Utilities
Street Surface Concrete
Porch Deck
Parking Type Garage Door Opener, Garage Faces Side, Two Car Garage
Private Pool true
Building
Lot Description Wooded
Sewer Public Sewer
Water Public
New Construction Yes
Schools
Elementary Schools Jones Valley
Middle Schools Huntsville
High Schools Huntsville
Others
Tax ID 1706131001008000
SqFt Source Appraiser
Read Less
Want to know what your home might be worth? Contact us for a FREE valuation!

Our team is ready to help you sell your home for the highest possible price ASAP

Copyright
Based on information from North Alabama MLS.
Bought with Keller Williams Realty

GET MORE INFORMATION





