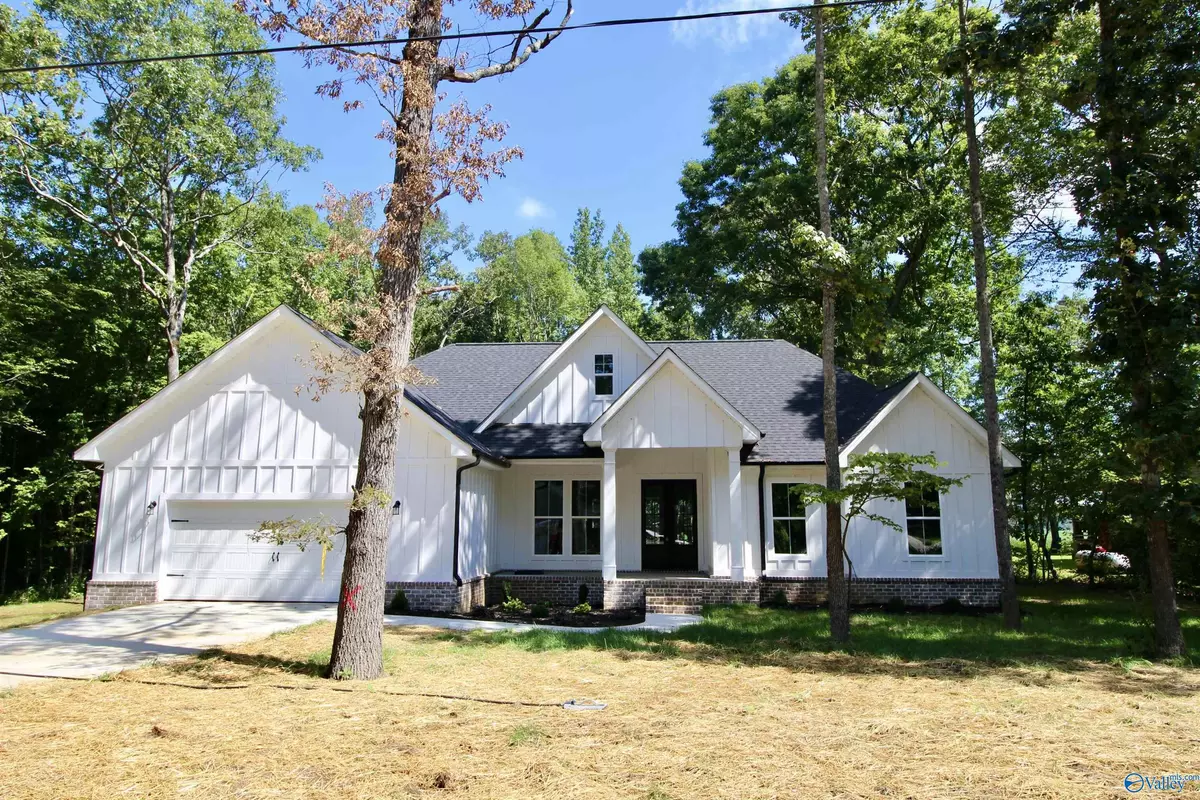$382,500
$390,000
1.9%For more information regarding the value of a property, please contact us for a free consultation.
28439 Katie Drive Toney, AL 35773
4 Beds
2 Baths
1,952 SqFt
Key Details
Sold Price $382,500
Property Type Single Family Home
Sub Type Single Family Residence
Listing Status Sold
Purchase Type For Sale
Square Footage 1,952 sqft
Price per Sqft $195
Subdivision Walkers Enchanted Forrest
MLS Listing ID 1815886
Sold Date 09/16/22
Style Bungalow/Craftsman
Bedrooms 4
Full Baths 2
HOA Y/N No
Originating Board Valley MLS
Year Built 2022
Lot Size 0.590 Acres
Acres 0.59
Lot Dimensions 121 x 214
Property Description
MULTIPLE OFFERS***Beautiful White Farmhouse on Private Wooded Lot. This fashionable home has everything you could want and more! Entertain guests in style with open concept floor plan, 10' high ceilings in main area, and beautiful neutral color scheme. Kitchen has large island, quartz countertops, gas stove, stainless steel appliances, large pantry, and champagne bronze hardware. Living room has gas fireplace surrounded by shiplap and built-ins. Extra-large 30' back porch. Pergo waterproof laminate flooring throughout home. No carpet anywhere. Gorgeous master bath has his/hers vanities, tile shower, soaker tub, and champagne bronze fixtures. Laundry room with built-in cabinets. Tankless w/h
Location
State AL
County Limestone
Direction From 251 Head East On Mckee Rd. Then Take A Left Onto Christie Drive And Drive To The End. Take A Left And The House Is On The Right. From Wall Triana Head West On Mckee Rd And Right Onto Christie.
Rooms
Master Bedroom First
Bedroom 2 First
Bedroom 3 First
Bedroom 4 First
Interior
Heating Central 1
Cooling Central 1
Fireplaces Number 1
Fireplaces Type Gas Log, One
Fireplace Yes
Exterior
Garage Spaces 2.0
Building
Foundation Slab
Sewer Septic Tank
New Construction Yes
Schools
Elementary Schools Johnson
Middle Schools Johnson/Ardmore
High Schools Ardmore
Others
Tax ID 08 01 02 0 001 053.000
SqFt Source Realtor Measured
Read Less
Want to know what your home might be worth? Contact us for a FREE valuation!

Our team is ready to help you sell your home for the highest possible price ASAP

Copyright
Based on information from North Alabama MLS.
Bought with Weichert Realtors-The Sp Plce
GET MORE INFORMATION





