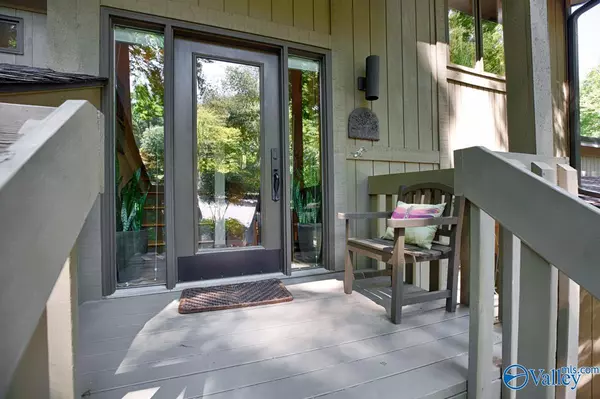$432,500
$399,000
8.4%For more information regarding the value of a property, please contact us for a free consultation.
1300 Hearthwood Circle SE Huntsville, AL 35803
4 Beds
3 Baths
2,257 SqFt
Key Details
Sold Price $432,500
Property Type Single Family Home
Sub Type Single Family Residence
Listing Status Sold
Purchase Type For Sale
Square Footage 2,257 sqft
Price per Sqft $191
Subdivision Chimney Springs
MLS Listing ID 1816468
Sold Date 09/29/22
Style Contemporary
Bedrooms 4
Full Baths 1
Half Baths 1
Three Quarter Bath 1
HOA Y/N No
Originating Board Valley MLS
Year Built 1986
Lot Size 0.530 Acres
Acres 0.53
Property Sub-Type Single Family Residence
Property Description
Shangri-La in SE Huntvsille. Fully updated & immaculately kept home w/ MCM vibe is an oasis away from it all! Enjoy your very own private Chimney Spring as it flows through the fully landscaped 1/2+ acre yard w/ 2 historic stone weirs that form natural waterfalls. Inside 3/4" tongue & groove hickory, custom lighting, walk-in rain showers in rainforest marble. Isolated owners suite w/ vaulted ceilings & private balcony overlooking the grounds. Main floor living w/ open floor plan, vaulted ceilings, fireplace. The ground floor family room has a second fireplace so everyone has a cozy interior space of their own with access to your picturesque yard.
Location
State AL
County Madison
Direction Bailey Cove Road To Left On Siniard Dr To Right On Chimney Springs Drive, Left On Chimney Hollow Trail, Left On Hearthwood Circle.
Rooms
Basement Crawl Space
Master Bedroom Second
Bedroom 2 First
Bedroom 3 Basement
Bedroom 4 Basement
Interior
Heating Electric
Cooling Central 2
Fireplaces Number 2
Fireplaces Type Gas Log, Two
Fireplace Yes
Exterior
Garage Spaces 2.0
Waterfront Description See Remarks
Building
Sewer Public Sewer
Water Public
New Construction Yes
Schools
Elementary Schools Challenger
Middle Schools Challenger
High Schools Grissom High School
Others
Tax ID 2302091002034000
Read Less
Want to know what your home might be worth? Contact us for a FREE valuation!

Our team is ready to help you sell your home for the highest possible price ASAP

Copyright
Based on information from North Alabama MLS.
Bought with Keller Williams Realty
GET MORE INFORMATION





