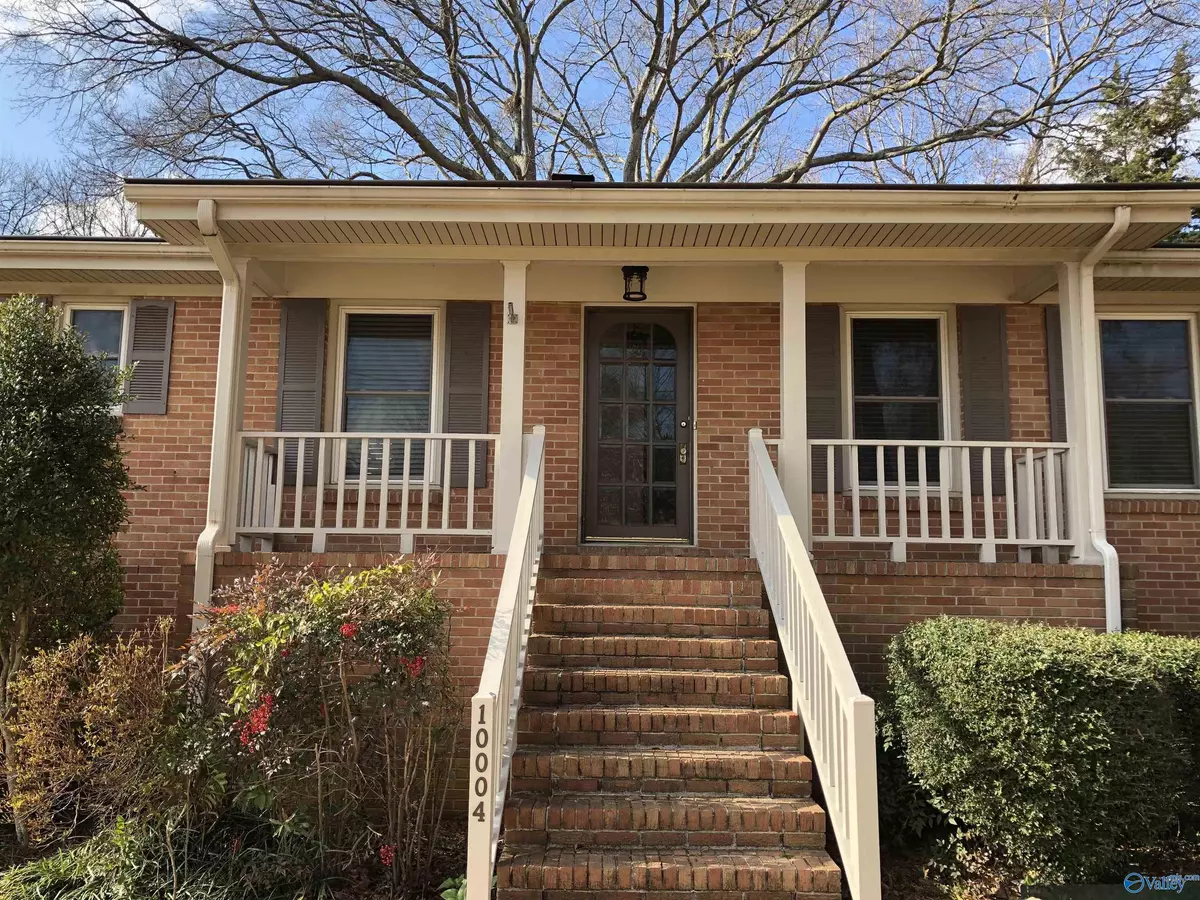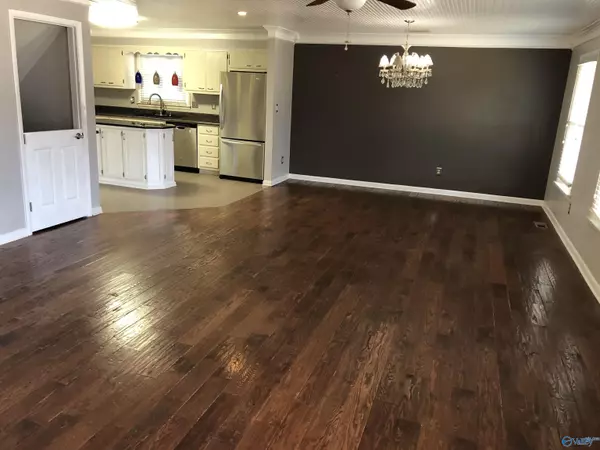$342,000
$330,000
3.6%For more information regarding the value of a property, please contact us for a free consultation.
10004 Allison Drive SE Huntsville, AL 35803
4 Beds
4 Baths
2,433 SqFt
Key Details
Sold Price $342,000
Property Type Single Family Home
Sub Type Single Family Residence
Listing Status Sold
Purchase Type For Sale
Square Footage 2,433 sqft
Price per Sqft $140
Subdivision Willow Park Estates
MLS Listing ID 1816064
Sold Date 09/30/22
Style BsmtRanch
Bedrooms 4
Full Baths 1
Half Baths 1
Three Quarter Bath 2
HOA Y/N No
Originating Board Valley MLS
Year Built 1966
Lot Size 0.310 Acres
Acres 0.31
Lot Dimensions 90 x 150 x 90 x 150
Property Description
Updated basement ranch with open living/dining/kitchen all with beadboard ceiling. Huge master bedroom with walk in closet and beadboard ceiling. Beautiful Master Bath with walk in tiled shower with 2 showerheads, jetted tub with tile surround and separate water closet. Jack and Jill bedroom share 3/4 bath. Basement rec room has fireplace with woodburning stove insert, bedroom and 3/4 tiled shower bath. New large concrete patio, beneath a big covered deck, large 2-car garage, separate storage building, fenced in backyard with gates and mature trees. All appliances to remain. Level 1=upper/main level, Level 2=basement.
Location
State AL
County Madison
Direction South Parkway, Left/East Weatherly Road, Cross Over Bailey Cove Road, R On Allison (2nd Street On Right After Weatherly/Bailey Cove Intersection). Home On Right.
Rooms
Basement Basement
Master Bedroom First
Bedroom 2 First
Bedroom 3 First
Bedroom 4 Second
Interior
Heating Central 1, Electric
Cooling Central 1, Electric
Fireplaces Type Wood Burning
Fireplace Yes
Exterior
Garage Spaces 2.0
Parking Type Garage Door Opener, Garage Faces Side, Two Car Garage
Building
Foundation Slab
Sewer Public Sewer
Water Public
New Construction Yes
Schools
Elementary Schools Weatherly Heights
Middle Schools Mountain Gap
High Schools Grissom High School
Others
Tax ID 1808333001031000
SqFt Source Realtor Measured
Read Less
Want to know what your home might be worth? Contact us for a FREE valuation!

Our team is ready to help you sell your home for the highest possible price ASAP

Copyright
Based on information from North Alabama MLS.
Bought with Exit Realty North - Hsv

GET MORE INFORMATION





