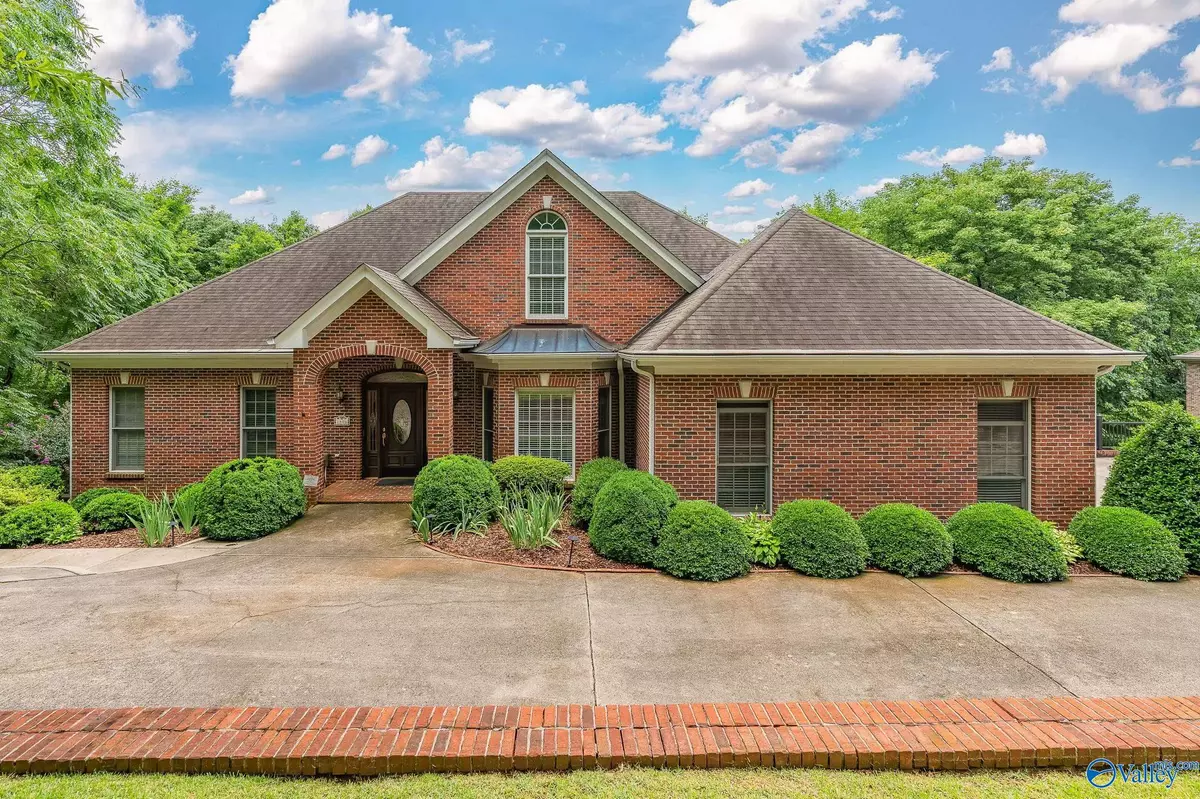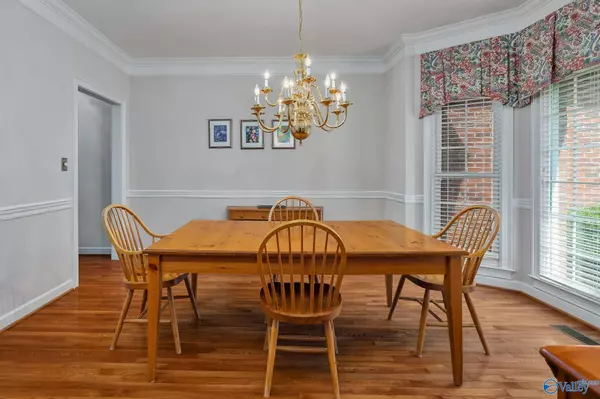$685,000
$725,000
5.5%For more information regarding the value of a property, please contact us for a free consultation.
1406 Deborah Drive SE Huntsville, AL 35801
6 Beds
5 Baths
4,689 SqFt
Key Details
Sold Price $685,000
Property Type Single Family Home
Sub Type Single Family Residence
Listing Status Sold
Purchase Type For Sale
Square Footage 4,689 sqft
Price per Sqft $146
Subdivision Valley View
MLS Listing ID 1810544
Sold Date 10/07/22
Style Traditional
Bedrooms 6
Full Baths 4
Half Baths 1
HOA Y/N No
Originating Board Valley MLS
Year Built 1998
Lot Size 0.500 Acres
Acres 0.5
Lot Dimensions 120 x 192 x 122 x 176
Property Sub-Type Single Family Residence
Property Description
Great basement floorplan located on a short street servicing only 6 homes. Nestled in the hillside with stunning winter views of Jones Valley, this home offers large gathering spaces, a home office, 4 car garage, exercise space & hobby rooms! The basement is the perfect getaway with a guest suite, 2 car garage & walk-out storage - great for long term guests that like their own space. Each bedroom has a private ensuite bath or direct access to a bath. The primary suite is on the main level with the Great Room opening to the kitchen, laundry, drop zone areas, & main level 2 car garage. This home is for the buyer looking for a private mountain home but only 3 miles to Downtown Huntsville.
Location
State AL
County Madison
Direction East On Drake Avenue To Trevor. Left On Trevor, Left On Deborah Drive. Property Is On The Left.
Rooms
Basement Basement
Master Bedroom First
Bedroom 2 Second
Bedroom 3 Second
Bedroom 4 Second
Interior
Heating Central 2+
Cooling Central 2+
Fireplaces Type None
Fireplace No
Appliance Dishwasher, Microwave, Oven, Range, Trash Compactor
Exterior
Exterior Feature Curb/Gutters, Drive- Circular
Garage Spaces 4.0
Street Surface Concrete
Porch Covered Deck, Deck
Building
Lot Description Wooded, Views
Sewer Public Sewer
Water Public
New Construction Yes
Schools
Elementary Schools Jones Valley
Middle Schools Huntsville
High Schools Huntsville
Others
Tax ID 1802092001035.000
Read Less
Want to know what your home might be worth? Contact us for a FREE valuation!

Our team is ready to help you sell your home for the highest possible price ASAP

Copyright
Based on information from North Alabama MLS.
Bought with Capstone Realty
GET MORE INFORMATION





