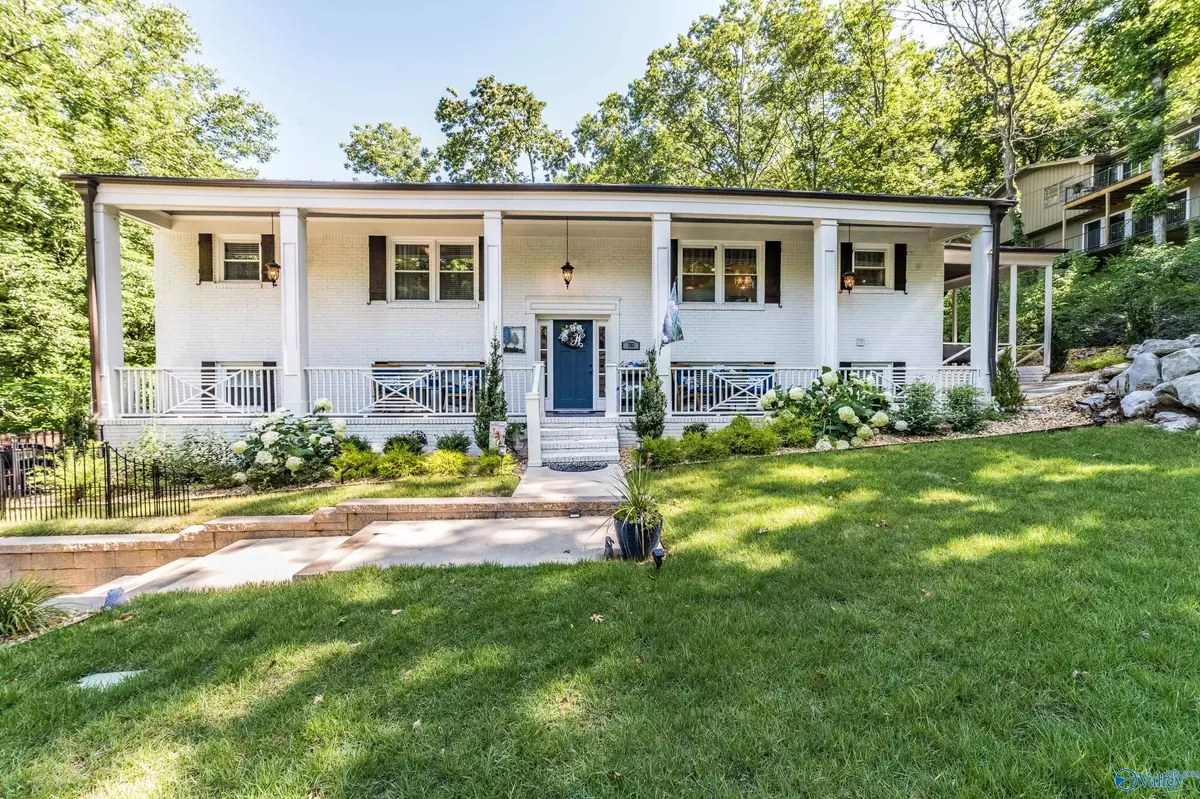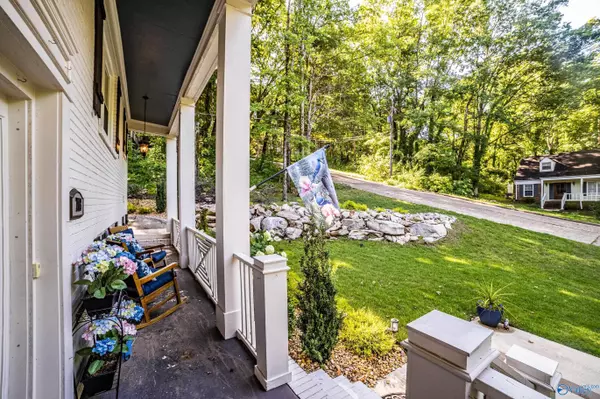$500,000
$525,000
4.8%For more information regarding the value of a property, please contact us for a free consultation.
703 Cliftmont Drive SE Huntsville, AL 35802
4 Beds
3 Baths
2,773 SqFt
Key Details
Sold Price $500,000
Property Type Single Family Home
Sub Type Single Family Residence
Listing Status Sold
Purchase Type For Sale
Square Footage 2,773 sqft
Price per Sqft $180
Subdivision Piedmont
MLS Listing ID 1811126
Sold Date 10/19/22
Style Open Floor Plan, Traditional
Bedrooms 4
Full Baths 3
HOA Y/N No
Originating Board Valley MLS
Year Built 1964
Lot Size 0.360 Acres
Acres 0.36
Property Description
This beautiful, fully renovated, move-in ready is home has it all-privacy, upgrades and location! The gourmet kitchen includes vaulted ceilings, upgraded appliances, leathered granite countertops and plenty of storage. The owner's suite includes a glamour bath with breathtaking views, an oversized walk-in closet/dressing room and fully tiled shower. The downstairs includes two additional bedrooms, living space and a kitchenette with separate entrance. Located minutes from shopping, dining, the medical district, and downtown. Home is located in the highly desirable Piedmont subdivision, just blocks from Randolph School.
Location
State AL
County Madison
Direction South Parkway, Head East On Drake Ave, Right On Devon, Left On Cliftmont. Home Is On Your Left.
Rooms
Basement Crawl Space
Master Bedroom First
Bedroom 2 First
Bedroom 3 Basement
Bedroom 4 Basement
Interior
Heating Central 1
Cooling Central 1
Fireplaces Number 2
Fireplaces Type Gas Log, Two
Fireplace Yes
Exterior
Exterior Feature Curb/Gutters
Garage Spaces 2.0
Fence Privacy, Wrought Iron
Street Surface Concrete
Porch Covered Patio, Covered Porch, Front Porch, Patio
Parking Type Garage Faces Side, Two Car Garage
Building
Lot Description Secluded, Sprinkler Sys, Wooded
Sewer Public Sewer
Water Public
New Construction Yes
Schools
Elementary Schools Jones Valley
Middle Schools Whitesburg
High Schools Huntsville
Others
Tax ID 183074002023.000
SqFt Source Appraiser
Read Less
Want to know what your home might be worth? Contact us for a FREE valuation!

Our team is ready to help you sell your home for the highest possible price ASAP

Copyright
Based on information from North Alabama MLS.
Bought with Exp Realty, LLC - Northern Br

GET MORE INFORMATION





