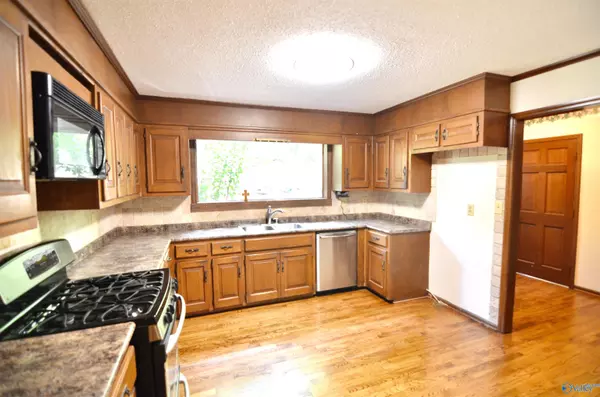$293,500
$299,900
2.1%For more information regarding the value of a property, please contact us for a free consultation.
606 Dogwood Trail Gadsden, AL 35901
4 Beds
4 Baths
3,678 SqFt
Key Details
Sold Price $293,500
Property Type Single Family Home
Sub Type Single Family Residence
Listing Status Sold
Purchase Type For Sale
Square Footage 3,678 sqft
Price per Sqft $79
Subdivision Merit Hills
MLS Listing ID 1815358
Sold Date 10/25/22
Style Traditional
Bedrooms 4
Full Baths 3
Half Baths 1
HOA Y/N No
Originating Board Valley MLS
Year Built 1976
Lot Size 0.740 Acres
Acres 0.74
Lot Dimensions 125 x 235 x 140 x 250
Property Description
COUNTRY CLUB- POOL- HOME OFFICE/BONUS ROOM- 3,700 SQ FT +/- Beautiful 4BDRM/3.5BTH home privately nestled in Country Club Hills. Family room w/ gorgeous hardwood floors, ample natural light, fireplace & cool built in aquarium leading to spacious deck overlooking the pool! Living room w/ hardwoods, elevated ceiling & fireplace. Kitchen w/ ample cabinets & gas cook top. Formal dining w/ chair rail. Large master w/ HIS & HER closets, soak tub & shower overlooking the pool and boasting a forest view. Flex space/home office. Great outdoor space for kids with a paved pad for a game court/basketball goal. Tankless water heater, newly refinished hardwoods & paint! 2 car garage. Eura Brown. $299,900!
Location
State AL
County Etowah
Direction Rainbow Dr, Turn Onto Country Club Dr, Left Onto Forrest Rd, Right Onto Mistletoe Hollow, Right Onto Dogwood Tr. Home Is On The Left.
Rooms
Basement Crawl Space
Master Bedroom Second
Bedroom 2 Second
Bedroom 3 Second
Bedroom 4 Third
Interior
Heating Central 2, Electric
Cooling Central 2
Fireplaces Number 2
Fireplaces Type Two
Fireplace Yes
Window Features Double Pane Windows
Appliance Dishwasher, Gas Cooktop, Range, Tankless Water Heater
Exterior
Garage Spaces 2.0
Amenities Available Pool
Porch Deck, Patio
Parking Type Two Car Garage
Building
Sewer Septic Tank
New Construction Yes
Schools
Elementary Schools Eura Brown Elementary
Middle Schools Gadsden
High Schools Gadsden City High
Others
Tax ID 1508280001338.000
SqFt Source Realtor Measured
Read Less
Want to know what your home might be worth? Contact us for a FREE valuation!

Our team is ready to help you sell your home for the highest possible price ASAP

Copyright
Based on information from North Alabama MLS.
Bought with Corporate South Realty,Inc

GET MORE INFORMATION





