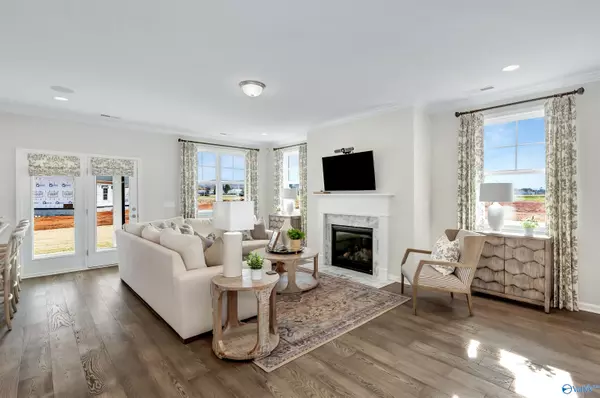$625,000
$639,900
2.3%For more information regarding the value of a property, please contact us for a free consultation.
2103 Cameron Road Huntsville, AL 35802
5 Beds
4 Baths
4,003 SqFt
Key Details
Sold Price $625,000
Property Type Single Family Home
Sub Type Single Family Residence
Listing Status Sold
Purchase Type For Sale
Square Footage 4,003 sqft
Price per Sqft $156
Subdivision Hays Farm The Forge
MLS Listing ID 1817523
Sold Date 11/15/22
Bedrooms 5
Full Baths 3
Half Baths 1
HOA Fees $35/ann
HOA Y/N Yes
Originating Board Valley MLS
Lot Size 0.290 Acres
Acres 0.29
Property Description
4.25% Interest Rate on Conv. Loan w/ Preferred Lender. 5 BR & 3.5 BA home in the highly sought after Hays Farm Community. Formal Living Rm & Dining Rm w/ coffered ceiling & butlers pantry. Large family room opens to gorgeous kitchen w/ white cabinets, farmhouse sink, quartz countertops & upgraded appliances. Huge master w/ sitting room & separate his/hers walk-in closets. Massive Bonus Room upstairs w/ window nook. Additional amenities include: Sprinkler System, 3car Side Entry Garage, Tankless Water Heater, Bench&Cubbies, & Covered Back Patio. Enjoy an urban lifestyle in Hays Farm w/ all the conveniences you need; retail, restaurants, recreation, walkability to schools, & so much more!
Location
State AL
County Madison
Direction From N Memorial Pkwy Drive S On Memorial Pkwy Turn R Onto Haysland Rd Sw. From I-565 Take Exit 19a To N Memorial Pkwy Drive S On Memorial Pkwy Turn R Onto Haysland Rd & Turn R On Cameron Rd. Home On R
Rooms
Master Bedroom Second
Bedroom 2 Second
Bedroom 3 Second
Bedroom 4 Second
Interior
Heating Central 2, Natural Gas
Cooling Central 2
Fireplaces Number 1
Fireplaces Type Gas Log, One
Fireplace Yes
Window Features Double Pane Windows
Appliance Cooktop, Dishwasher, Disposal, Dryer, Gas Water Heater, Microwave, Refrigerator, Tankless Water Heater, Washer
Exterior
Exterior Feature Curb/Gutters, Sidewalk
Garage Spaces 3.0
Utilities Available Underground Utilities
Amenities Available Clubhouse, Common Grounds, Pool
Street Surface Concrete
Porch Covered Porch, Covered Patio
Parking Type Attached, Garage Door Opener, Garage Faces Side, Three Car Garage
Building
Lot Description Sprinkler Sys
Foundation Slab
Sewer Public Sewer
Water Public
New Construction Yes
Schools
Elementary Schools Chaffee
Middle Schools Whitesburg
High Schools Grissom High School
Others
HOA Name Southern Property Management Group
Tax ID 1809310002082.012
Read Less
Want to know what your home might be worth? Contact us for a FREE valuation!

Our team is ready to help you sell your home for the highest possible price ASAP

Copyright
Based on information from North Alabama MLS.
Bought with Keller Williams Realty

GET MORE INFORMATION





