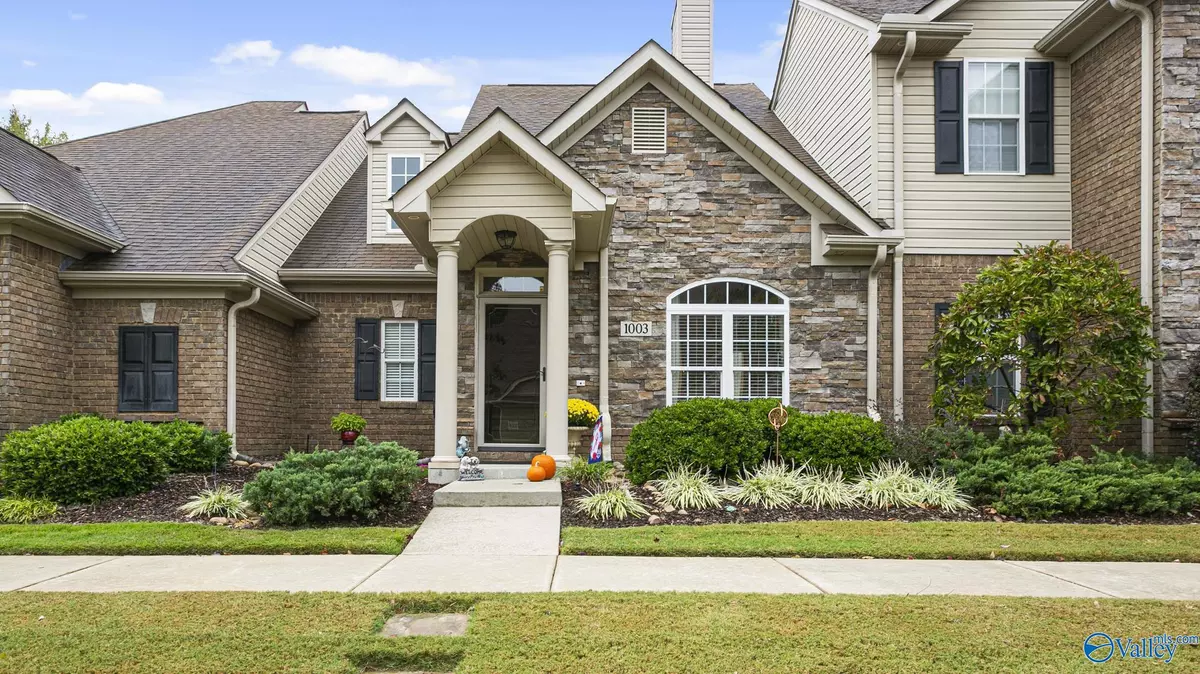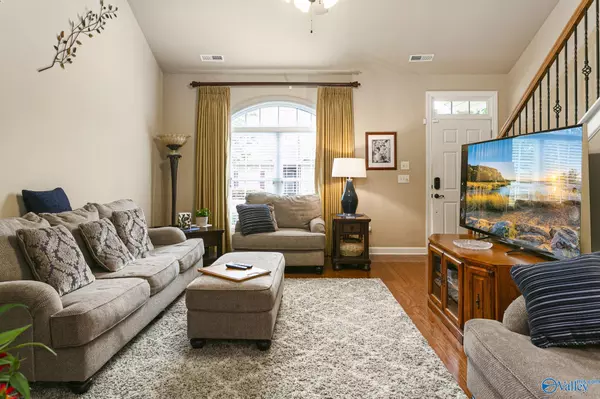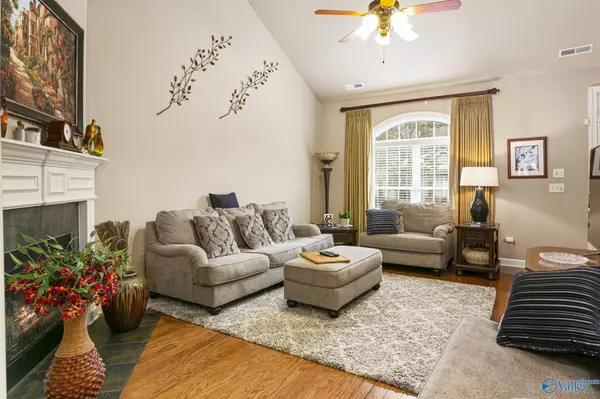$315,000
$318,000
0.9%For more information regarding the value of a property, please contact us for a free consultation.
1003 Scarlet Woods Huntsville, AL 35806
3 Beds
3 Baths
1,865 SqFt
Key Details
Sold Price $315,000
Property Type Single Family Home
Sub Type Single Family Residence
Listing Status Sold
Purchase Type For Sale
Square Footage 1,865 sqft
Price per Sqft $168
Subdivision Overland Cove
MLS Listing ID 1820298
Sold Date 12/08/22
Bedrooms 3
Full Baths 2
Half Baths 1
HOA Fees $50/ann
HOA Y/N Yes
Originating Board Valley MLS
Year Built 2008
Lot Size 871 Sqft
Acres 0.02
Property Description
This is a Must See in a Sought-after Townhome community. The home is located close to restaurants and shopping. This home has 3 spacious bedrooms and 3 bathrooms. The open floor plan and vaulted ceilings invites you into the Livingroom which has beautiful hardwoods in the Livingroom and dining room. Ther is an isolated master on the first floor with an ensuite bath. The home has a re-entry 2-car garage with a covered walkway that leads to a covered patio. Both HVAC units replace 6yrs ago. Schedule you're viewing today!
Location
State AL
County Madison
Direction From Hwy 72; North On Providence Main (Through Round-A-Bout Turns Into Indian Creek Rd.) 1 Mile And Community Is On The Right (East) Side Of The Road.
Rooms
Master Bedroom First
Bedroom 2 Second
Bedroom 3 Second
Interior
Heating Central 2, Electric
Cooling Central 2
Fireplaces Number 1
Fireplaces Type Gas Log, One
Fireplace Yes
Appliance Dishwasher, Disposal, Electric Water Heater, Microwave, Range, Security System
Exterior
Exterior Feature Curb/Gutters, Sidewalk
Garage Spaces 2.0
Fence Privacy
Utilities Available Underground Utilities
Amenities Available Clubhouse, Common Grounds, Pool
Street Surface Concrete
Porch Covered Patio, Covered Porch, Front Porch, Patio
Building
Lot Description Sprinkler Sys
Foundation Slab
Sewer Public Sewer
Water Public
New Construction Yes
Schools
Elementary Schools Providence Elementary
Middle Schools Williams
High Schools Columbia High
Others
HOA Name Exec Real Estate Management
HOA Fee Include Ext Water, Pest Control, Termite Contract, Maintenance Grounds
Tax ID 1506130000057025
SqFt Source Realtor Measured
Read Less
Want to know what your home might be worth? Contact us for a FREE valuation!

Our team is ready to help you sell your home for the highest possible price ASAP

Copyright
Based on information from North Alabama MLS.
Bought with Re/Max Distinctive
GET MORE INFORMATION





