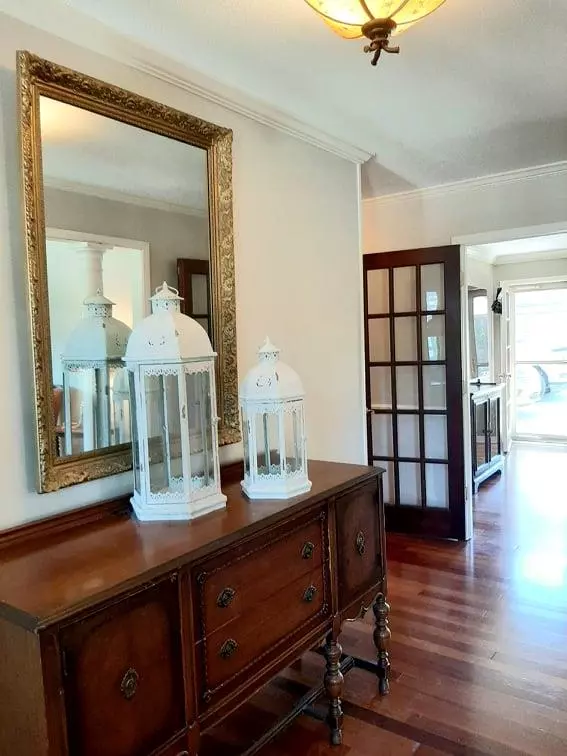$210,000
$249,900
16.0%For more information regarding the value of a property, please contact us for a free consultation.
325 Crestwood Dr Florence, AL 35630
4 Beds
3 Baths
2,570 SqFt
Key Details
Sold Price $210,000
Property Type Single Family Home
Sub Type Residential
Listing Status Sold
Purchase Type For Sale
Square Footage 2,570 sqft
Price per Sqft $81
Subdivision Forest Hills 2Nd Addition
MLS Listing ID 112286
Sold Date 10/06/20
Style 1 Story
Bedrooms 4
Full Baths 3
Year Built 1978
Property Sub-Type Residential
Property Description
The gleaming hardwood flrs will awe you as soon as you step into the foyer. Hardwood flooring flows through the family room, dining room, den, hallway, and master bdrm, as well. You will love the new, updated kitchen w/plentiful, new cabinets & beautiful granite countertops. The island, w/its abundance of storage, will be a favorite gathering place. Your guests will enjoy waiting for a delicious meal in the den/keeping room, while sitting by the cozy fp w/a new custom mantle. The full guest bath features an expansive vanity w/a separate vanity inside the bath area. New carpet has been installed in the 2 add'l bdrms. The master bdrm has a built in ironing board that you will appreciate. Marble flooring adorns the master bath. A lg mud room/entrance will be a great place to leave shoes when entering the house from the back. The 4th bdrm will make a great guest room w/a full bath & a walk-in closet. This lovely colonial has plenty of parking, beautiful yard scaping &an electric drive gate
Location
State AL
County Lauderdale
Rooms
Basement None (Basement)
Interior
Interior Features Breakfast Bar, Double Closets, High Speed Internet, Walk-In Closet(s)
Heating Central Unit, Natural Gas, Wood (Heating)
Cooling Ceiling Fan(s), Central Air, Electric (Cooling)
Flooring Carpet, Ceramic Tile, Granite, Marble, Wood (Flooring)
Fireplaces Number 1
Fireplaces Type Den (Fireplace), Wood Burning
Fireplace Yes
Exterior
Exterior Feature Rain Gutters
Parking Features Carport - Detached, Concrete (Parking), Driveway
Fence Privacy
Utilities Available Cable Available, Sewer Connected
Roof Type Architectual/Dimensional, Shingle
Building
Lot Description Level, Sodded Yard
Foundation Slab
Water Public (WaterSource)
Schools
Elementary Schools City
Middle Schools City
High Schools City
Read Less
Want to know what your home might be worth? Contact us for a FREE valuation!

Our team is ready to help you sell your home for the highest possible price ASAP
GET MORE INFORMATION





