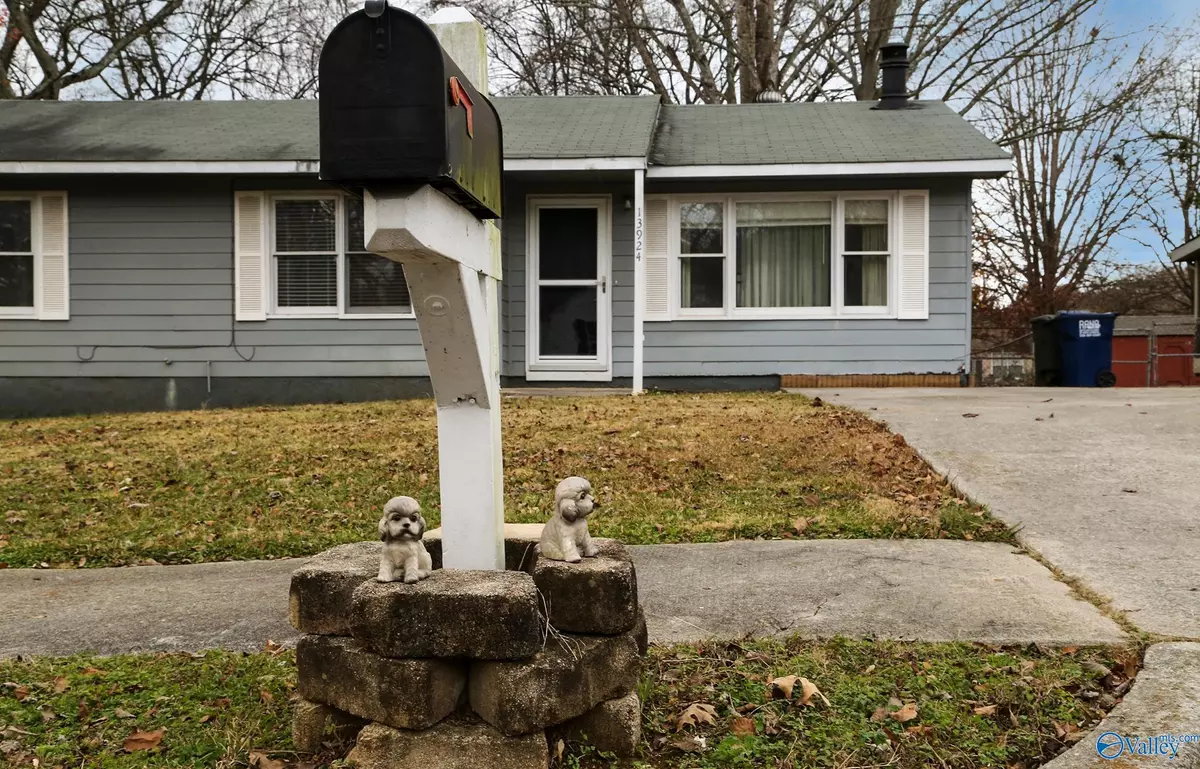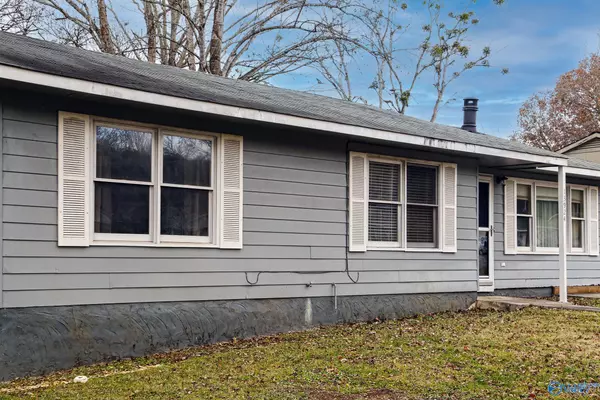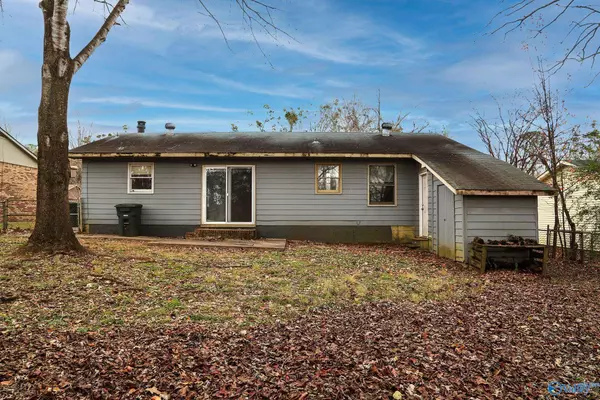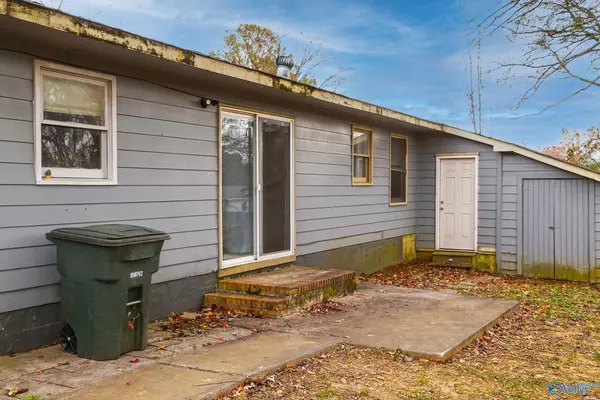$150,000
$205,000
26.8%For more information regarding the value of a property, please contact us for a free consultation.
13924 Mariellen Road SW Huntsville, AL 35803
3 Beds
2 Baths
1,224 SqFt
Key Details
Sold Price $150,000
Property Type Single Family Home
Sub Type Single Family Residence
Listing Status Sold
Purchase Type For Sale
Square Footage 1,224 sqft
Price per Sqft $122
Subdivision Sandhurst Park
MLS Listing ID 1820212
Sold Date 02/27/23
Style Ranch/1 Story, Traditional
Bedrooms 3
Full Baths 1
Half Baths 1
HOA Y/N No
Originating Board Valley MLS
Year Built 1983
Lot Size 8,712 Sqft
Acres 0.2
Lot Dimensions 130 x 65 x 130 x 65
Property Description
You'll fall in love with this charming home located in an established neighborhood in SW Huntsville and only minutes to Redstone Arsenal! Convenient to shopping, schools, entertainment, within walking distance to a park, and the TN river/Ditto Landing just south on Memorial Parkway. Features include an inviting spacious living room with a wood burning fireplace for those upcoming winter evenings and a fenced in backyard for your furry friends. Curbed/guttered and sidewalk streets in the area make the area perfect for those morning or evening walks. Central unit and all duct work was replaced approximately 4 years ago and water heater is 3 years old. Call to see today before it's gone!
Location
State AL
County Madison
Direction Turn West Off S Memorial Parkway Onto Green Cove Rd. Then Right On Mariellen Rd Sw. House Will Be On Your Left.
Rooms
Master Bedroom First
Bedroom 2 First
Bedroom 3 First
Interior
Heating Central 1, Electric
Cooling Central 1, Electric
Fireplaces Number 1
Fireplaces Type Masonry, One, Wood Burning
Fireplace Yes
Appliance Dishwasher, Disposal, Microwave, Range
Exterior
Exterior Feature Curb/Gutters, Fireplace, Sidewalk
Fence Chain Link
Street Surface Concrete
Porch Patio
Building
Lot Description Wooded
Foundation Slab
Sewer Public Sewer
New Construction Yes
Schools
Elementary Schools Farley
Middle Schools Challenger
High Schools Grissom High School
Others
Tax ID 2406134001086000
SqFt Source Realtor Measured
Read Less
Want to know what your home might be worth? Contact us for a FREE valuation!

Our team is ready to help you sell your home for the highest possible price ASAP

Copyright
Based on information from North Alabama MLS.
Bought with Exp Realty, LLC - Northern Br
GET MORE INFORMATION





