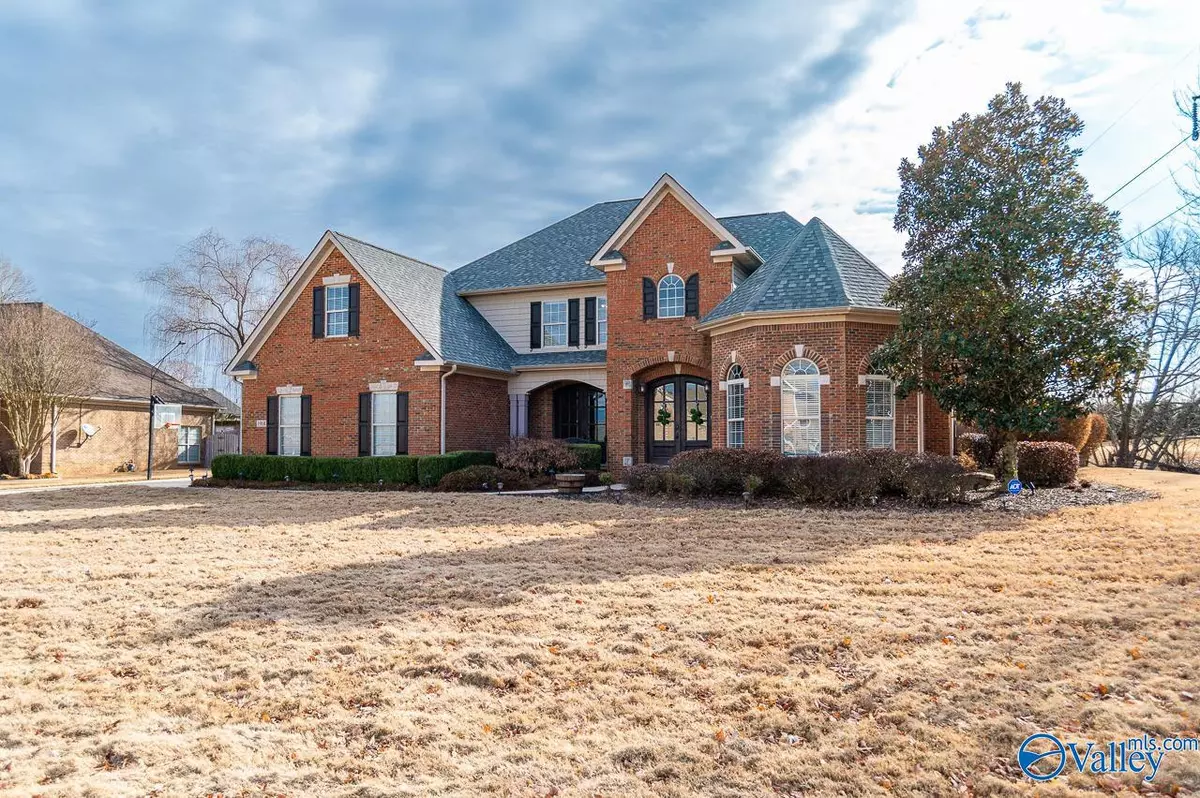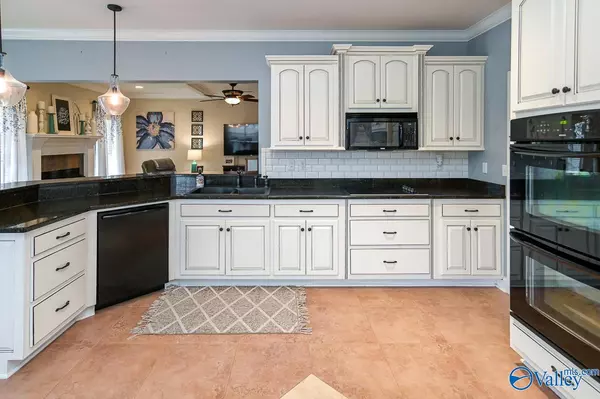$590,000
$625,000
5.6%For more information regarding the value of a property, please contact us for a free consultation.
1914 Weatherly Circle SW Decatur, AL 35603
4 Beds
6 Baths
4,120 SqFt
Key Details
Sold Price $590,000
Property Type Single Family Home
Sub Type Single Family Residence
Listing Status Sold
Purchase Type For Sale
Square Footage 4,120 sqft
Price per Sqft $143
Subdivision City View Estates
MLS Listing ID 1825747
Sold Date 04/04/23
Bedrooms 4
Full Baths 3
Half Baths 3
HOA Fees $75/mo
HOA Y/N Yes
Originating Board Valley MLS
Year Built 2006
Lot Dimensions 148 x 331 x 83 x 264
Property Description
Pristine custom built estate on large lot(.78 acre)with private salt water pool, pool house that has a half bath and awesome patio areas. Awesome floorplan w main level owner suite, side entry garage and recessed storm shelter in garage. This home features 4 bedrooms plus a bonus that could be a 5th, formal dining plus eat in breakfast, a study, and more. Lots of hardwood flooring and ceramic tile in wet areas. Gas log fireplace in main living. Glamour owner bath w walk in tile shower plus separate tub. Large rooms and ample closet space. Security system will convey paid in full for 2 years. This is a must see.
Location
State AL
County Morgan
Direction Beltline Turn Onto Westmeade At Burger King, R Onto Auburn, R Onto Weatherly
Rooms
Other Rooms Det. Bldg, Storm Shelter
Master Bedroom First
Bedroom 2 Second
Bedroom 3 Second
Bedroom 4 Second
Interior
Heating Central 2
Cooling Central 2
Fireplaces Type Gas Log
Fireplace Yes
Appliance Cooktop, Dishwasher, Double Oven, Refrigerator
Exterior
Exterior Feature Sidewalk
Fence Privacy
Pool In Ground
Parking Type Attached, Garage Door Opener, Garage Faces Side
Private Pool true
Building
Foundation Slab
Sewer Public Sewer
Water Public
New Construction Yes
Schools
Elementary Schools Julian Harris Elementary
Middle Schools Austin Middle
High Schools Austin
Others
HOA Name City View Glens
Tax ID 02 08 27 4 000 001.017
SqFt Source Realtor Measured
Read Less
Want to know what your home might be worth? Contact us for a FREE valuation!

Our team is ready to help you sell your home for the highest possible price ASAP

Copyright
Based on information from North Alabama MLS.
Bought with Marmac Real Estate

GET MORE INFORMATION





