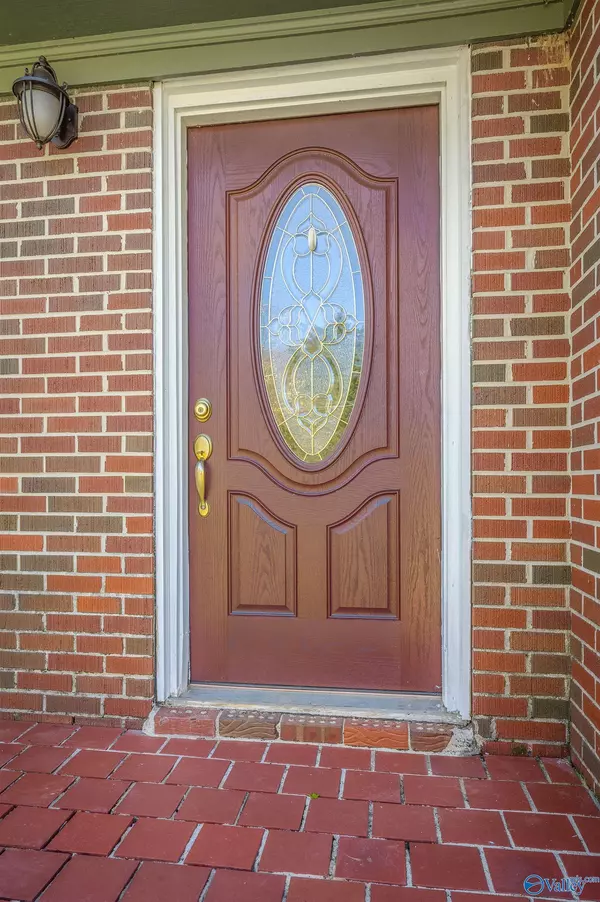$187,900
$187,900
For more information regarding the value of a property, please contact us for a free consultation.
2441 Scenic Drive Gadsden, AL 35904
3 Beds
2 Baths
2,442 SqFt
Key Details
Sold Price $187,900
Property Type Single Family Home
Sub Type Single Family Residence
Listing Status Sold
Purchase Type For Sale
Square Footage 2,442 sqft
Price per Sqft $76
Subdivision Mountainview Park
MLS Listing ID 1829904
Sold Date 04/17/23
Style BsmtRanch
Bedrooms 3
Full Baths 1
Three Quarter Bath 1
HOA Y/N No
Originating Board Valley MLS
Year Built 1960
Lot Dimensions 139 x 240 x 142 x 176
Property Description
Beautiful home * Move-in Ready * A Little TLC will restore this home to its former glory! Featuring Very Spacious Living Room * Formal Dining Room * Large Kitchen with eat-in Breakfast area * All appliances remain * Beautiful Hall Bathroom with Claw-Foot Tub * Gorgeous Vanity * Beautiful Ceramic Tile * Ex large Bedrooms * Master has Double Closet * Family Room/Den open to Kitchen and Sunroom * 2 Car Garage * Park-like Yard with lots of flowering trees * 10 x 9 Deck for Grilling * 24 x 19 Deck for Entertaining * Posts in place for swing on deck *
Location
State AL
County Etowah
Direction From Gadsden Take West Meighan Blvd To Right On 12st Street * Pass Noccalula Falls * Left At 4 Way Stop Onto Scenic
Rooms
Basement Basement
Master Bedroom First
Bedroom 2 First
Bedroom 3 First
Interior
Heating Central 1
Cooling Central 1
Fireplaces Number 1
Fireplaces Type One
Fireplace Yes
Appliance Dishwasher, Range
Exterior
Garage Spaces 2.0
Parking Type Two Car Garage
Building
Sewer Septic Tank
Water Public
New Construction Yes
Schools
Elementary Schools R.A. Mitchell Elementary
Middle Schools Emma Sansom Middle
High Schools Gadsden City High
Others
Tax ID 1004203000066.001
SqFt Source Appraiser
Read Less
Want to know what your home might be worth? Contact us for a FREE valuation!

Our team is ready to help you sell your home for the highest possible price ASAP

Copyright
Based on information from North Alabama MLS.
Bought with Re/Max Marketplace

GET MORE INFORMATION





