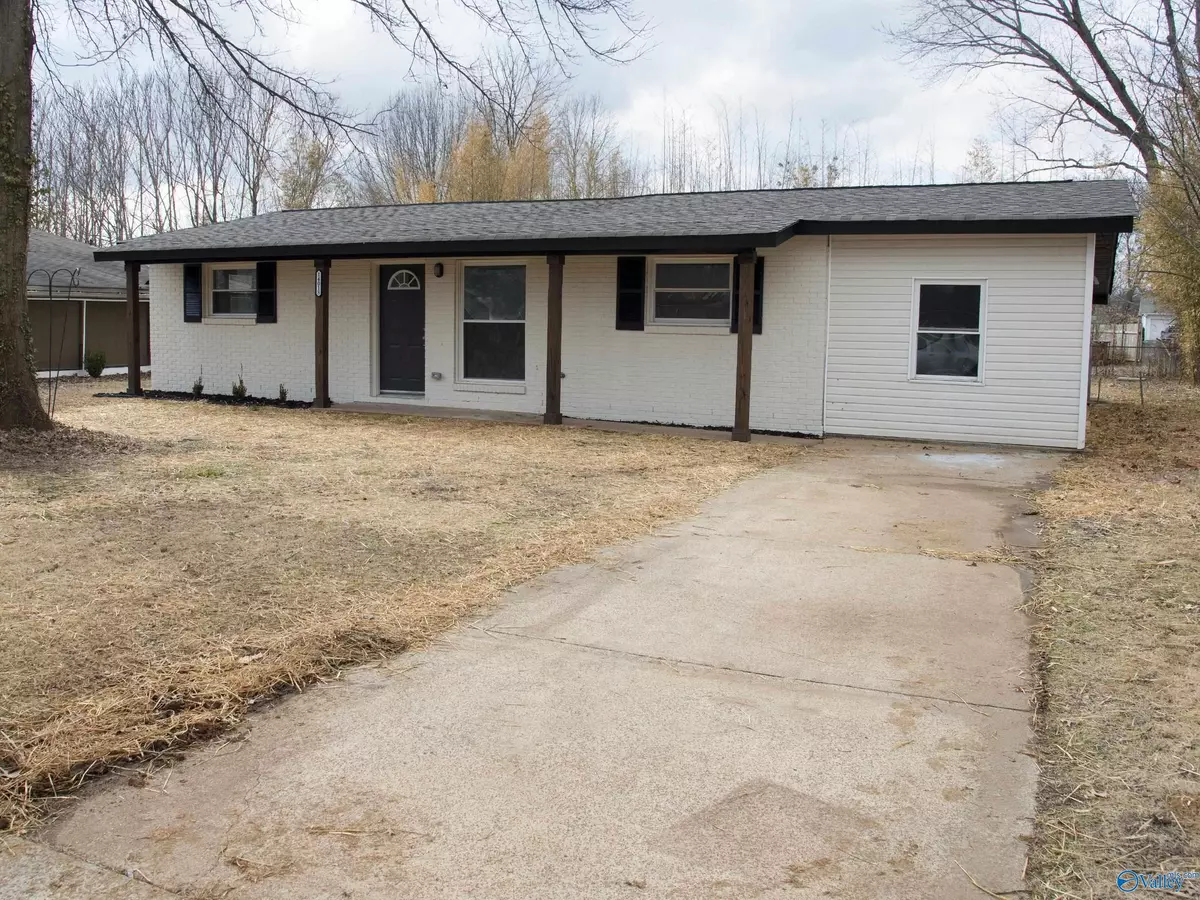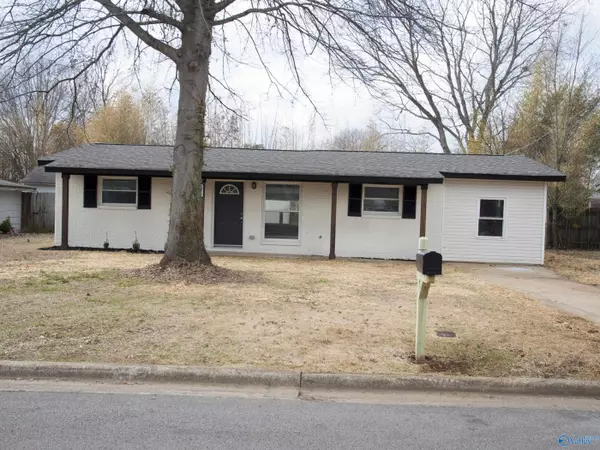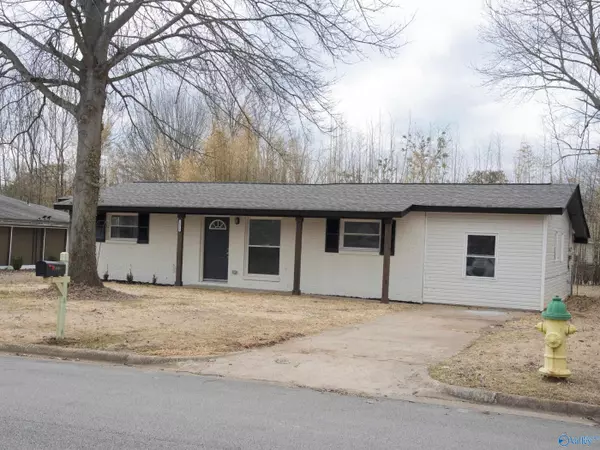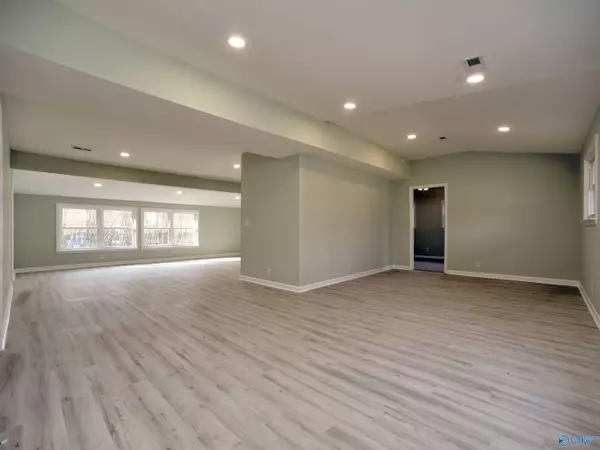$219,900
$219,900
For more information regarding the value of a property, please contact us for a free consultation.
14018 Sandhurst Drive SW Huntsville, AL 35803
3 Beds
2 Baths
1,265 SqFt
Key Details
Sold Price $219,900
Property Type Single Family Home
Sub Type Single Family Residence
Listing Status Sold
Purchase Type For Sale
Square Footage 1,265 sqft
Price per Sqft $173
Subdivision Sandhurst Park
MLS Listing ID 1826793
Sold Date 04/07/23
Style Ranch/1 Story
Bedrooms 3
Full Baths 2
HOA Y/N No
Originating Board Valley MLS
Year Built 1963
Lot Dimensions 65 x 122 x 67 x 122
Property Description
Check out this beautifully renovated open concept home. This home features, a new architectural shingle roof, new HVAC, new LVP floors, new carpet, fresh paint, new lights throughout, and new plumbing fixtures! Also featuring smooth ceilings, and granite countertops, new cabinets and tile backsplash. Stainless steel kitchen appliances installed. Ceiling fan, low profile lighting, tile master shower, and new water heater. Large utility room. Covered backyard patio with the majority of backyard fenced in. Large shed and covered front and rear porch. Conveniently located near shopping, restaurants, Hays Farm, the Greenway, and Redstone Arsenal in South Huntsville.
Location
State AL
County Madison
Direction Take Memorial Pkwy Sw, Right Onto Hobbs Rd Sw, Left Onto Bell Rd Sw, Right Onto Clovis Rd Sw, Left Onto Sandhurst Dr Sw, Property Will Be On Right.
Rooms
Master Bedroom First
Bedroom 2 First
Bedroom 3 First
Interior
Heating Central 1
Cooling Central 1
Fireplaces Type None
Fireplace No
Appliance Dishwasher, Microwave, Range
Exterior
Fence Partial
Building
Foundation Slab
Sewer Public Sewer
Water Public
New Construction Yes
Schools
Elementary Schools Farley
Middle Schools Challenger
High Schools Grissom High School
Others
Tax ID 2406134006021000
SqFt Source Realtor Measured
Read Less
Want to know what your home might be worth? Contact us for a FREE valuation!

Our team is ready to help you sell your home for the highest possible price ASAP

Copyright
Based on information from North Alabama MLS.
Bought with Legend Realty
GET MORE INFORMATION





