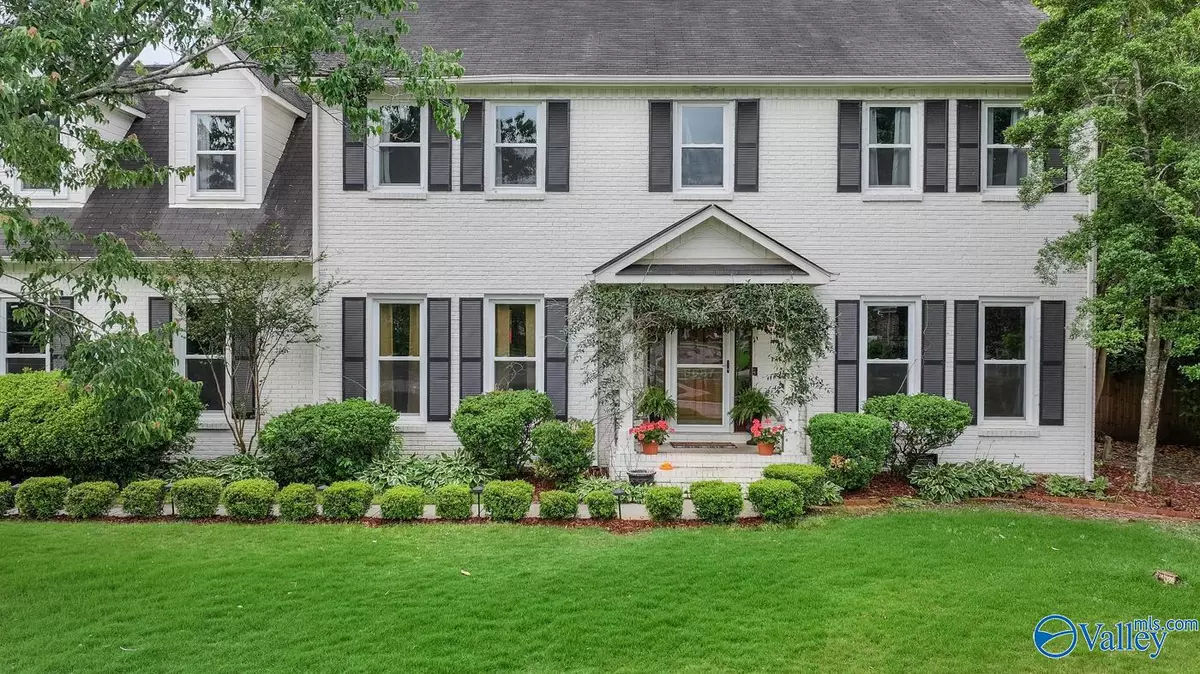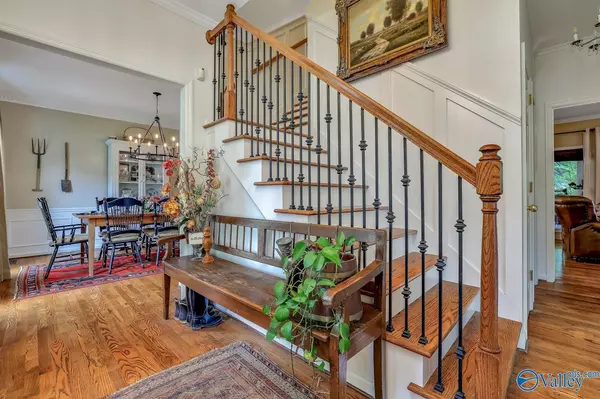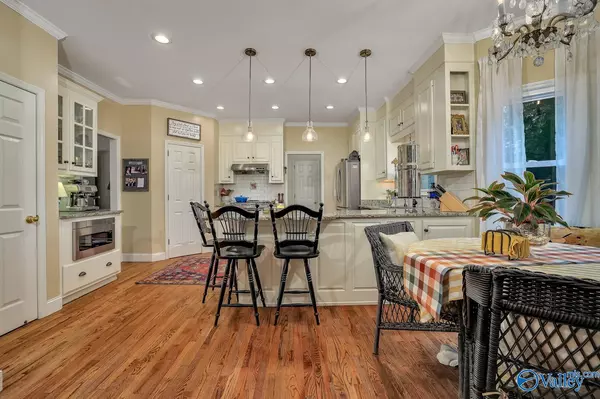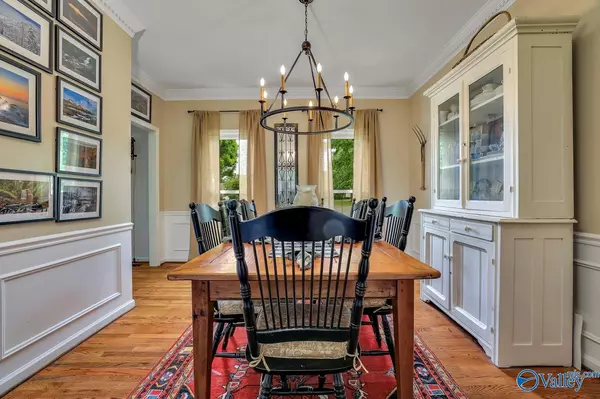$646,000
$615,000
5.0%For more information regarding the value of a property, please contact us for a free consultation.
8687 Edgehill Drive SE Huntsville, AL 35802
4 Beds
3 Baths
3,010 SqFt
Key Details
Sold Price $646,000
Property Type Single Family Home
Sub Type Single Family Residence
Listing Status Sold
Purchase Type For Sale
Square Footage 3,010 sqft
Price per Sqft $214
Subdivision Shenandoah
MLS Listing ID 1834902
Sold Date 07/07/23
Bedrooms 4
Full Baths 2
Half Baths 1
HOA Y/N No
Originating Board Valley MLS
Year Built 1993
Lot Dimensions 47 x 129 x 140 x 91 x 141
Property Description
Beautiful 4 Bedroom home that has been tastefully remodeled in SE Huntsville. With the screen porch and patio to the hearth room and bonus room, there is plenty of places to entertain and/or relax. There are built-ins in office and hearth room, hardwoods throughout the main level and majority of the upstairs, and a detached workshop. It's a real must see!
Location
State AL
County Madison
Direction From South Parkway: East On Weatherly Drive, North On Cannstatt, East On Edgehill, House Is In Cul-De-Sac
Rooms
Other Rooms Det. Bldg
Basement Crawl Space
Master Bedroom Second
Bedroom 2 Second
Bedroom 3 Second
Bedroom 4 Second
Interior
Heating Central 2, Electric, Natural Gas
Cooling Central 2
Fireplaces Number 2
Fireplaces Type Gas Log, Two
Fireplace Yes
Window Features Double Pane Windows
Appliance Dishwasher, Disposal, Electric Water Heater, Gas Oven, Ice Maker, Water Heater, Microwave Drawer, Range, Warming Drawer
Exterior
Exterior Feature Curb/Gutters, Fireplace, Sidewalk
Garage Spaces 2.0
Fence Privacy
Utilities Available Underground Utilities
Street Surface Concrete
Porch Covered Porch, Patio, Screened Porch
Building
Lot Description Cul-De-Sac, Wooded
Sewer Public Sewer
Water Public
New Construction Yes
Schools
Elementary Schools Mountain Gap
Middle Schools Whitesburg
High Schools Grissom High School
Others
Tax ID 1809321002014000
SqFt Source Appraiser
Read Less
Want to know what your home might be worth? Contact us for a FREE valuation!

Our team is ready to help you sell your home for the highest possible price ASAP

Copyright
Based on information from North Alabama MLS.
Bought with Re/Max Alliance
GET MORE INFORMATION





