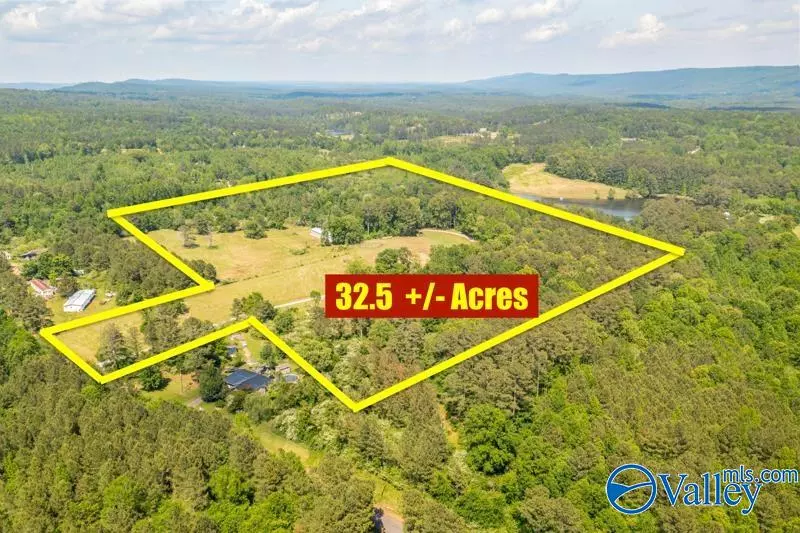$509,000
$499,900
1.8%For more information regarding the value of a property, please contact us for a free consultation.
1040 Elliott Road Gadsden, AL 35904
4 Beds
4 Baths
3,208 SqFt
Key Details
Sold Price $509,000
Property Type Single Family Home
Sub Type Single Family Residence
Listing Status Sold
Purchase Type For Sale
Square Footage 3,208 sqft
Price per Sqft $158
Subdivision Metes And Bounds
MLS Listing ID 1835825
Sold Date 07/10/23
Style Traditional
Bedrooms 4
Full Baths 4
HOA Y/N No
Originating Board Valley MLS
Year Built 1996
Lot Size 32.500 Acres
Acres 32.5
Property Description
MOUNTAIN- 32.5 +/- ACRES- METAL BUILDING- BASEMENT- PRIVACY- Beautiful ALL BRICK 4BDRM/4BTH family home nestled on a gorgeous 34 acres +/- on Lookout/Noccalula Mnt! Large family room accented w/ 9' ceilings, natural light, built-ins & fireplace! Light & airy kitchen w/ work island, ample cabinets & eat in breakfast. Main level master w/ HIS & HER vanity bowls, tub & shower! 2nd level perfect for children & guest having 2BDRMS with spacious closets & Jack & Jill bath! Main level 4th BDRM or home office w/ bath. Large laundry. Unfinished basement w/ garage door & bath! New outbuilding perfect for farm life & hobbies. Previously used as a horse farm with some fencing & equestrian ring in place.
Location
State AL
County Etowah
Direction Noccalula Rd, Veer Right Onto Tabor At The Shell Station, Left Onto Elliott Rd And Home Is On The Right.
Rooms
Other Rooms Det. Bldg
Basement Basement
Master Bedroom First
Bedroom 2 Second
Bedroom 3 Second
Bedroom 4 First
Interior
Heating Central 2
Cooling Central 2
Fireplaces Number 1
Fireplaces Type One, Wood Burning
Fireplace Yes
Window Features Double Pane Windows
Appliance Cooktop, Dishwasher Drawer, Microwave, Oven
Exterior
Garage Spaces 3.0
Porch Deck, Patio
Parking Type Three Car Garage, Workshop in Garage
Building
Sewer Septic Tank
New Construction Yes
Schools
Elementary Schools Highland Elementary
Middle Schools Gaston Middle
High Schools Gaston
Others
Tax ID 0307360000002.003
SqFt Source Realtor Measured
Read Less
Want to know what your home might be worth? Contact us for a FREE valuation!

Our team is ready to help you sell your home for the highest possible price ASAP

Copyright
Based on information from North Alabama MLS.
Bought with Copperleaf Properties LLC

GET MORE INFORMATION





