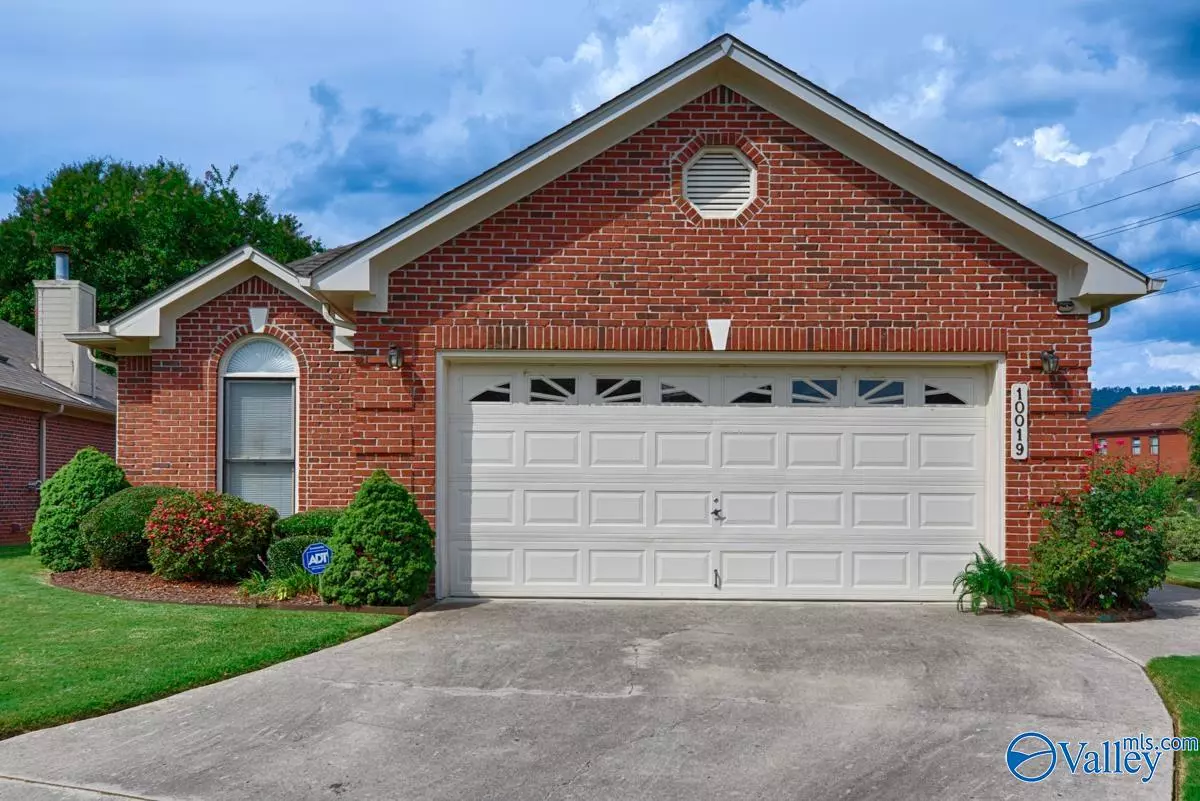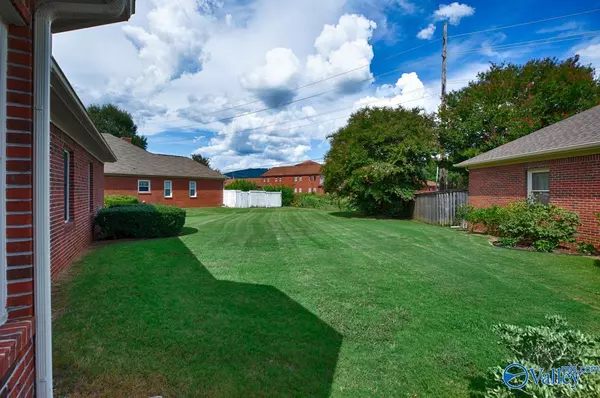$304,500
$315,000
3.3%For more information regarding the value of a property, please contact us for a free consultation.
10019 Meredith Lane SE Huntsville, AL 35803
3 Beds
2 Baths
2,095 SqFt
Key Details
Sold Price $304,500
Property Type Single Family Home
Sub Type Single Family Residence
Listing Status Sold
Purchase Type For Sale
Square Footage 2,095 sqft
Price per Sqft $145
Subdivision Cedarwood Pl Garden Hms
MLS Listing ID 1817028
Sold Date 07/11/23
Style Ranch/1 Story
Bedrooms 3
Full Baths 2
HOA Fees $115/mo
HOA Y/N Yes
Originating Board Valley MLS
Year Built 1996
Property Description
This former model home has been well cared for! 9 foot ceilings throughout w/ beautiful trim! Several skylights and a beautiful sun room allow tons of natural light throughout this lovely home. Spacious kitchen w/ ample cabinets, storage, & pantry space! Isolated master w/ large walk-in closet plus spa like bath, separate shower & soaking tub! Covered front and back porch offer a nice outdoor space to enjoy the Green Mtn views. Amenities include pool, clubhouse, & yard maintenance. Great location just within walking distance to shopping and restaurants. New HVAC being installed on 6/15/23
Location
State AL
County Madison
Direction South Memorial Parkway, Left To Haysland/Weatherly Rd, Right To Meredith Lane, Home Is On The Left
Rooms
Master Bedroom First
Bedroom 2 First
Bedroom 3 First
Interior
Heating Central 1
Cooling Central 1
Fireplaces Number 1
Fireplaces Type One
Fireplace Yes
Appliance Dishwasher, Disposal, Dryer, Microwave, Range, Refrigerator, Washer
Exterior
Garage Spaces 2.0
Fence Privacy
Amenities Available Clubhouse, Common Grounds, Pool
Porch Covered Porch, Front Porch, Patio
Parking Type Garage Faces Front, Two Car Garage
Building
Foundation Slab
Sewer Public Sewer
Water Public
New Construction Yes
Schools
Elementary Schools Weatherly Heights
Middle Schools Mountain Gap
High Schools Grissom High School
Others
HOA Name Cedarwood Garden Homes HOA
HOA Fee Include Maintenance Grounds
Tax ID 1809324001031000
SqFt Source Appraiser
Read Less
Want to know what your home might be worth? Contact us for a FREE valuation!

Our team is ready to help you sell your home for the highest possible price ASAP

Copyright
Based on information from North Alabama MLS.
Bought with Heritage Properties

GET MORE INFORMATION





