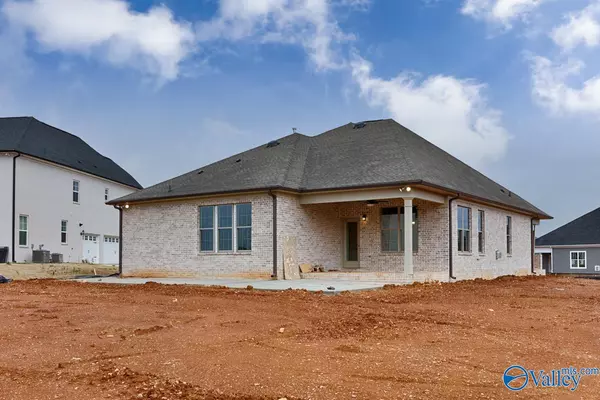$472,000
$499,900
5.6%For more information regarding the value of a property, please contact us for a free consultation.
2101 Cameron Road Huntsville, AL 35802
5 Beds
4 Baths
2,462 SqFt
Key Details
Sold Price $472,000
Property Type Single Family Home
Sub Type Single Family Residence
Listing Status Sold
Purchase Type For Sale
Square Footage 2,462 sqft
Price per Sqft $191
Subdivision Hays Farm The Forge
MLS Listing ID 1835590
Sold Date 07/20/23
Style Open Floor Plan
Bedrooms 5
Full Baths 4
HOA Fees $35/ann
HOA Y/N Yes
Originating Board Valley MLS
Lot Size 0.390 Acres
Acres 0.39
Property Description
Under Construction-Come home to Hays Farm & enjoy all the amenities you need; retail, restaurants, multi-million dollar parks, 8.5+ miles of trails, lakes, walkability to schools, pool/clubhouse & so much more. Stunning 1.5 story home w/ loft, BR & BA upstairs. The 1st floor owners BR overlooks large backyard & features oversized walk-in closet connecting to the laundry. Family Rm is open to the dining Rm & kitchen which features a large pantry, gas cooktop, & granite countertops. A guest Rm w/ ensuite BA & 2 addt'l BR's w/ spacious hall BA complete the 1st floor. Additional Amenities Include: Sprinkler System, Tankless Water Heater, Covered Porch w/ large concrete pad! Builder Close out!
Location
State AL
County Madison
Direction From I-565 Take Exit 19a To N Memorial Pkwy Drive S On Memorial Pkwy Turn R Onto Haysland Rd & Turn R On Cameron Rd, Home Is On The R.
Rooms
Master Bedroom First
Bedroom 2 First
Bedroom 3 First
Bedroom 4 First
Interior
Interior Features Low Flow Plumbing Fixtures
Heating Central 1
Cooling Central 1
Fireplaces Number 1
Fireplaces Type Gas Log, One
Fireplace Yes
Window Features Double Pane Windows
Appliance Dishwasher, Disposal, Gas Cooktop, Gas Water Heater, Microwave, Tankless Water Heater
Exterior
Exterior Feature Curb/Gutters, Sidewalk
Garage Spaces 2.0
Utilities Available Underground Utilities
Street Surface Concrete
Porch Covered Patio, Covered Porch, Front Porch
Parking Type Garage Faces Side, Two Car Garage
Building
Lot Description Cul-De-Sac, Sprinkler Sys
Foundation Slab
Sewer Public Sewer
Water Public
New Construction Yes
Schools
Elementary Schools Chaffee
Middle Schools Whitesburg
High Schools Grissom High School
Others
HOA Name Southern Property Managment Group
Tax ID 1010101010101010101010
Read Less
Want to know what your home might be worth? Contact us for a FREE valuation!

Our team is ready to help you sell your home for the highest possible price ASAP

Copyright
Based on information from North Alabama MLS.
Bought with Keller Williams Realty

GET MORE INFORMATION





