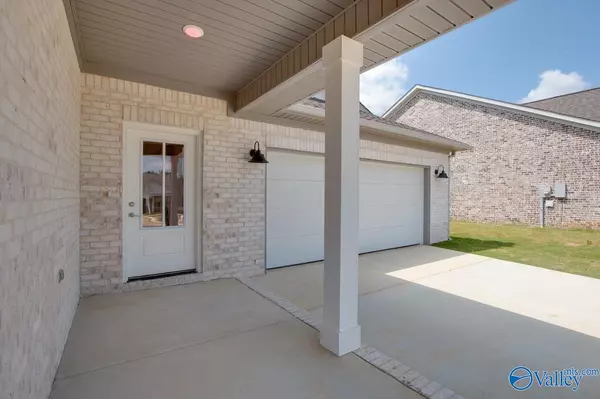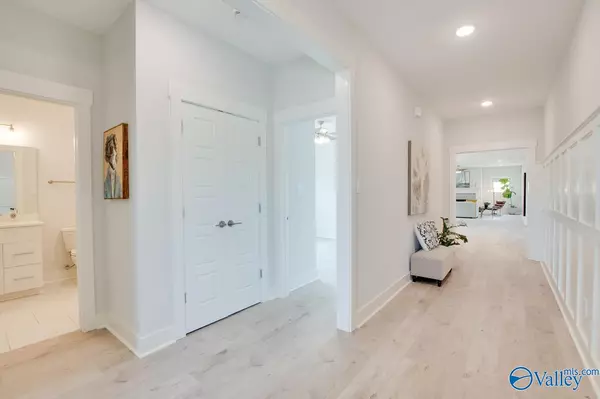$384,900
$384,900
For more information regarding the value of a property, please contact us for a free consultation.
228 Hope Ridge Drive New Hope, AL 35760
3 Beds
2 Baths
2,131 SqFt
Key Details
Sold Price $384,900
Property Type Single Family Home
Sub Type Single Family Residence
Listing Status Sold
Purchase Type For Sale
Square Footage 2,131 sqft
Price per Sqft $180
Subdivision Angelas Ridge
MLS Listing ID 1835373
Sold Date 07/24/23
Style Bungalow/Craftsman, Traditional
Bedrooms 3
Full Baths 2
HOA Fees $31/ann
HOA Y/N Yes
Originating Board Valley MLS
Lot Size 0.260 Acres
Acres 0.26
Lot Dimensions 60 x 182
Property Description
New Construction in the Heart of New Hope. Spacious one level, full brick home. Charming covered front porch welcomes you home. The large, modern kitchen has a gas stove, granite counter tops and an oversized island. LVP throughout, no carpet in our homes! The amount of storage is impressive. The Master Bedroom has an oversized walk-in closet and a second large closet. Quartz counters in both baths and the Master Bath has double vanities, free standing tub and cultured marble shower. End your day relaxing on the private, covered bath porch.
Location
State AL
County Madison
Direction 431 South, Left /East On Johnson Road, Left Into Angela's Ridge. At Stop Sign Turn Right. House Is On Right.
Rooms
Master Bedroom First
Bedroom 2 First
Bedroom 3 First
Interior
Heating Natural Gas
Cooling Central 1
Fireplaces Type Gas Log
Fireplace Yes
Exterior
Garage Spaces 2.0
Handicap Access Accessible Doors
Building
Foundation Slab
Sewer Public Sewer
Water Public
New Construction Yes
Schools
Elementary Schools New Hope (K-12)
Middle Schools New Hope (K-12)
High Schools New Hope
Others
HOA Name Angelas Ridge Homeowner's Association, Inc.
Tax ID 2902100002001.060
Read Less
Want to know what your home might be worth? Contact us for a FREE valuation!

Our team is ready to help you sell your home for the highest possible price ASAP

Copyright
Based on information from North Alabama MLS.
Bought with Laura Sanderson Realty
GET MORE INFORMATION





