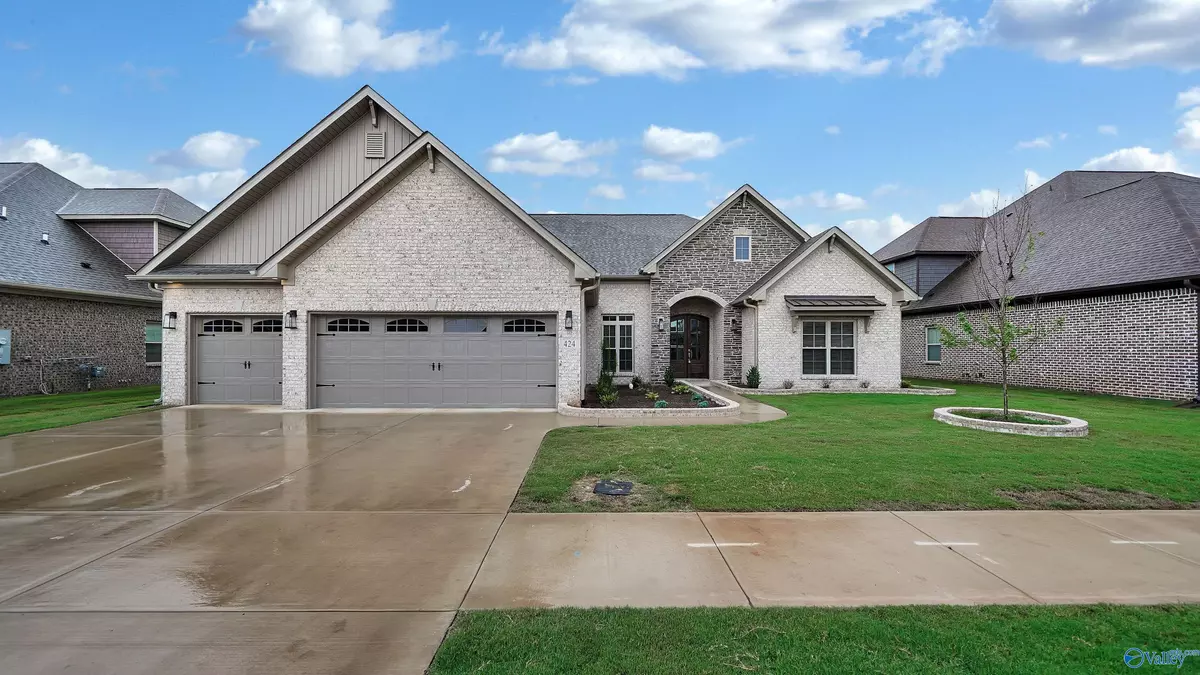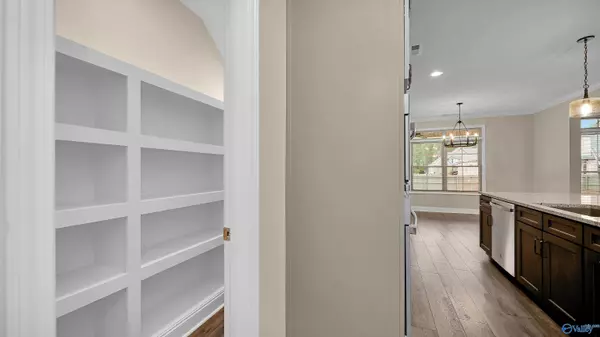$585,000
$579,900
0.9%For more information regarding the value of a property, please contact us for a free consultation.
424 Wood Sage Lane SW Huntsville, AL 35824
5 Beds
4 Baths
3,776 SqFt
Key Details
Sold Price $585,000
Property Type Single Family Home
Sub Type Single Family Residence
Listing Status Sold
Purchase Type For Sale
Square Footage 3,776 sqft
Price per Sqft $154
Subdivision Sage Creek
MLS Listing ID 1837740
Sold Date 07/25/23
Bedrooms 5
Full Baths 3
Half Baths 1
HOA Fees $33/ann
HOA Y/N Yes
Originating Board Valley MLS
Year Built 2022
Lot Size 0.290 Acres
Acres 0.29
Lot Dimensions 80 x 157
Property Description
This Jeff Benton, Willow floor plan with bonus room will not disappoint. The open floor plan features hardwood flooring, 9' ceiling, gas log fireplace, crown molding, & coffered ceiling. You will enjoy cooking in this spacious kitchen with a large granite island, soft close cabinets, under cabinet lighting, 5 burner gas range & convection microwave. First floor, isolated owner's suite with dual vanities, quartz countertop, walk in tile shower and freestanding tub. Two bedrooms share a Jack/Jill bath on the first floor. The second floor features 2 additional bedrooms, one full bath, loft space w/desk area and a massive bonus room. Outside you have a covered patio & privacy fence
Location
State AL
County Madison
Direction From Madison Blvd Take Zierdt Road Heading South, Turn Right On Redstone Square, Right On Wood Sage Lane. Sage Creek Is Next To Publix Located At The Corner Of Zierdt And Martin Road.
Rooms
Master Bedroom First
Bedroom 2 First
Bedroom 3 First
Bedroom 4 Second
Interior
Heating Central 2, Electric
Cooling Central 2, Electric
Fireplaces Number 1
Fireplaces Type Gas Log, One
Fireplace Yes
Exterior
Garage Spaces 3.0
Fence Privacy
Amenities Available Common Grounds, Pool
Parking Type Garage Faces Front, Three Car Garage
Building
Foundation Slab
Sewer Public Sewer
Water Public
New Construction Yes
Schools
Elementary Schools Williams
Middle Schools Williams
High Schools Columbia High
Others
HOA Name Jeff Benton Homes
Tax ID 1608340000011.142
Read Less
Want to know what your home might be worth? Contact us for a FREE valuation!

Our team is ready to help you sell your home for the highest possible price ASAP

Copyright
Based on information from North Alabama MLS.
Bought with Stewart & Associates Re, LLC

GET MORE INFORMATION





