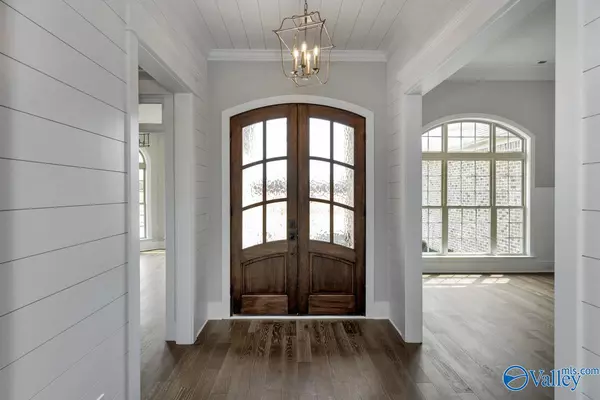$768,900
$768,800
For more information regarding the value of a property, please contact us for a free consultation.
228 Idle Creek Drive Huntsville, AL 35811
4 Beds
4 Baths
3,879 SqFt
Key Details
Sold Price $768,900
Property Type Single Family Home
Sub Type Single Family Residence
Listing Status Sold
Purchase Type For Sale
Square Footage 3,879 sqft
Price per Sqft $198
Subdivision Wynwood
MLS Listing ID 1820793
Sold Date 07/25/23
Style Open Floor Plan
Bedrooms 4
Full Baths 3
Half Baths 1
HOA Fees $47/ann
HOA Y/N Yes
Originating Board Valley MLS
Lot Size 0.510 Acres
Acres 0.51
Property Description
Move In Ready! This elegant custom home is one of our most sought after plans. THIS CUSTOM SCORESBY IS A 3 CAR SE GARAGE. Includes 4 BR/4BA, bonus room, open concept, shaker cabinets, granite, custom backsplash, custom wood closet, isolated master, drop zone, coffered ceiling, Rinnai HW heater, Advantium double oven, stainless steel appliances, shiplap, utility sink, soft close, wood shelving, farm sink, isolated owners retreat and more! 4.9% RATE!!! For a limited time Woodland Homes is buying down your rate to 4.9% when you purchase this inventory home. This is a limited promotion and certain restriction apply for qualified buyers. See onsite consultant for more details!
Location
State AL
County Madison
Direction From Winchester Road, Turn Right Or Left On To Chariot Dr. In The Community. Turn Right Onto Idle Creek Drive. House Will Be On The Right. Corner Lot.
Rooms
Master Bedroom First
Bedroom 2 First
Bedroom 3 First
Bedroom 4 Second
Interior
Heating Central 2, Electric
Cooling Central 2
Fireplaces Type Gas Log
Fireplace Yes
Appliance Gas Oven
Exterior
Garage Spaces 3.0
Parking Type Garage Faces Side, Three Car Garage
Building
Foundation Slab
Sewer Septic Tank
New Construction Yes
Schools
Elementary Schools Mt Carmel Elementary
Middle Schools Riverton
High Schools Buckhorn
Others
HOA Name Phillips Ridge
Tax ID 1302030001035.011
Read Less
Want to know what your home might be worth? Contact us for a FREE valuation!

Our team is ready to help you sell your home for the highest possible price ASAP

Copyright
Based on information from North Alabama MLS.
Bought with Avast Realty, LLC

GET MORE INFORMATION





