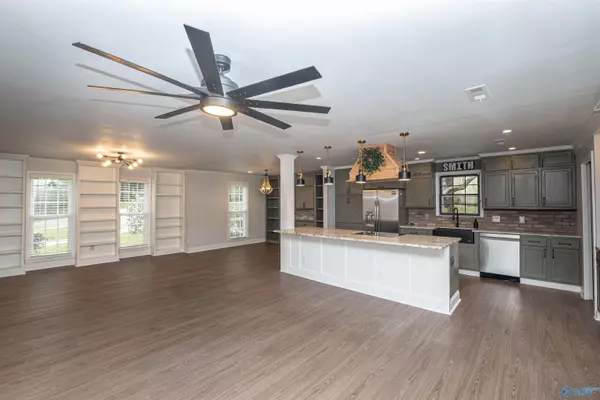$311,000
$299,900
3.7%For more information regarding the value of a property, please contact us for a free consultation.
2616 Excalibur Drive SE Huntsville, AL 35803
3 Beds
2 Baths
1,813 SqFt
Key Details
Sold Price $311,000
Property Type Single Family Home
Sub Type Single Family Residence
Listing Status Sold
Purchase Type For Sale
Square Footage 1,813 sqft
Price per Sqft $171
Subdivision Camelot
MLS Listing ID 1836433
Sold Date 07/27/23
Style Ranch/1 Story
Bedrooms 3
Full Baths 2
HOA Y/N No
Originating Board Valley MLS
Year Built 1977
Lot Dimensions 90 x 140
Property Description
This 3 bed, 2 bath full brick home has it all. Open concept with hardwood laminate flooring thru-out. New kitchen with huge island for family to gather around. Owners installed new appliances, custom hood vent, pendant lighting, leathered granite counters, farm sink, recess lights and area for a coffee bar. Dining area has custom built ins, the large family space has a gas log fireplace and extra spot with built in bookcases making a perfect reading nook. Separate laundry with sink and washer/dryer remain. Master has double closets, double vanity and walk in shower. Outside there is an amazing private 2 tier deck that spans the back of house. Attic is floored for storage. Updated through out
Location
State AL
County Madison
Direction South On Bailey Cove, Turn Left On Green Mountain, Right On Camelot, Left On Excalibur House On The Right
Rooms
Master Bedroom First
Bedroom 2 First
Bedroom 3 First
Interior
Heating Central 1, Electric
Cooling Central 1
Fireplaces Number 1
Fireplaces Type Gas Log, One
Fireplace Yes
Appliance Dishwasher, Disposal, Microwave, Oven
Exterior
Exterior Feature Curb/Gutters, Sidewalk
Carport Spaces 2
Fence Privacy
Street Surface Concrete
Porch Deck
Building
Lot Description Wooded
Foundation Slab
Sewer Public Sewer
Water Public
New Construction Yes
Schools
Elementary Schools Mountain Gap
Middle Schools Mountain Gap
High Schools Grissom High School
Others
Tax ID 2302044001081.000
Read Less
Want to know what your home might be worth? Contact us for a FREE valuation!

Our team is ready to help you sell your home for the highest possible price ASAP

Copyright
Based on information from North Alabama MLS.
Bought with Ala-Tenn Realty, Inc.
GET MORE INFORMATION





