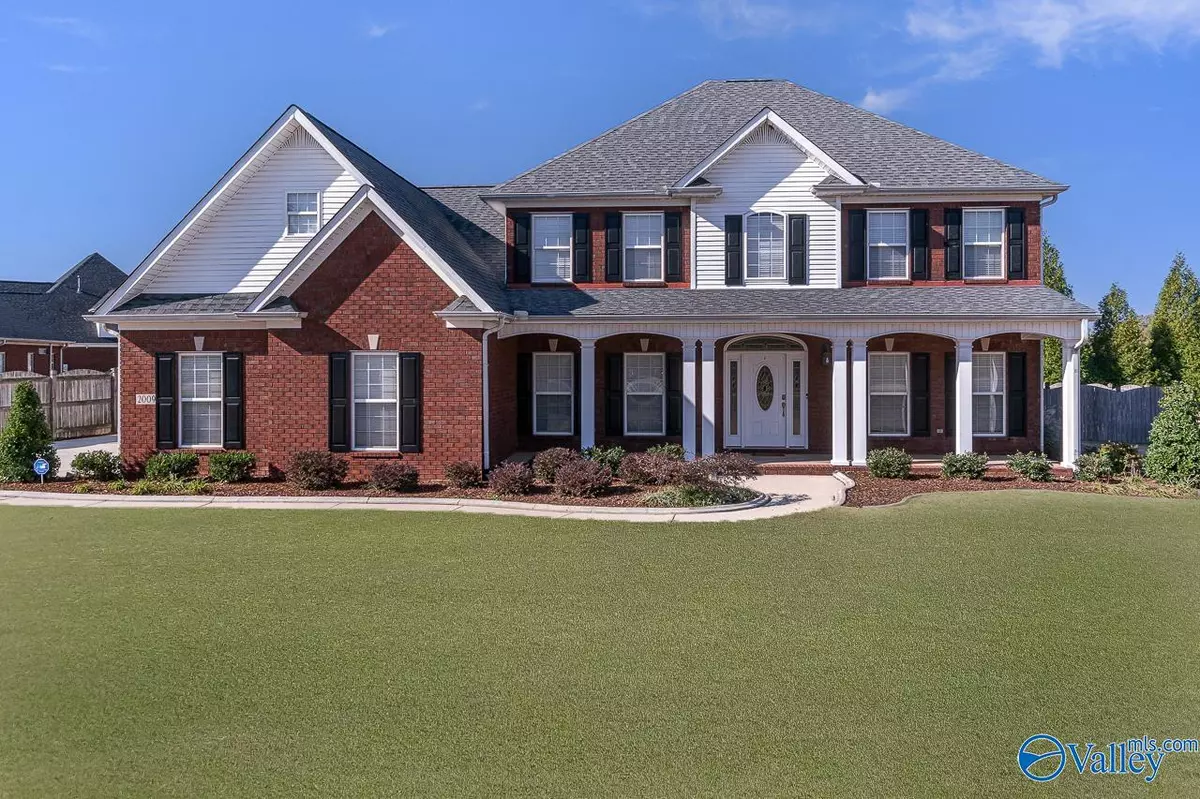$490,725
$499,000
1.7%For more information regarding the value of a property, please contact us for a free consultation.
2009 Brayden Drive Decatur, AL 35603
4 Beds
4 Baths
4,116 SqFt
Key Details
Sold Price $490,725
Property Type Single Family Home
Sub Type Single Family Residence
Listing Status Sold
Purchase Type For Sale
Square Footage 4,116 sqft
Price per Sqft $119
Subdivision City View Estates
MLS Listing ID 1814077
Sold Date 07/28/23
Style Open Floor Plan
Bedrooms 4
Full Baths 3
Half Baths 1
HOA Fees $75/mo
HOA Y/N Yes
Originating Board Valley MLS
Lot Dimensions 90 x 174 x 134 x 181
Property Description
Gorgeous 4BR 4BA home features over 4000 sq ft, 2 FP's, ceramic tile backsplash and granite countertops in kitchen. A wall of 2 story stacked windows across the back of the house opens it up to the world outside! The FP in the master makes for warm cozy nights. A huge walk in closet and whirlpool with separate shower finalize the appeal. A 2nd floor balcony overlooks the great room. The upstairs offers 3 additional bedrooms and 2 baths along with an OVERSIZED bonus room which could also be a 5th bedroom. A covered patio, fenced yard and separate fenced area for pets are surrounded by spectacular landscaping. (Storm shelter in 3 car garage)
Location
State AL
County Morgan
Direction From The Beltline Turn On Westmead Turn Right On Auburn Go To City View Estates And Turn Left On Sarah - Left On Brayden Home Is On The Right.
Rooms
Master Bedroom First
Bedroom 2 Second
Bedroom 3 Second
Bedroom 4 Second
Interior
Heating Central 2
Cooling Central 2
Fireplaces Number 2
Fireplaces Type Two
Fireplace Yes
Exterior
Garage Spaces 3.0
Amenities Available Clubhouse, Common Grounds, Pool, Tennis Court(s)
Parking Type Three Car Garage
Building
Foundation Slab
Sewer Public Sewer
Water Public
New Construction Yes
Schools
Elementary Schools Julian Harris Elementary
Middle Schools Austin Middle
High Schools Austin
Others
HOA Name City View Estates
Tax ID 02 08 34 1 000 008.000
SqFt Source Appraiser
Read Less
Want to know what your home might be worth? Contact us for a FREE valuation!

Our team is ready to help you sell your home for the highest possible price ASAP

Copyright
Based on information from North Alabama MLS.
Bought with Leading Edge, R.E. Group

GET MORE INFORMATION





