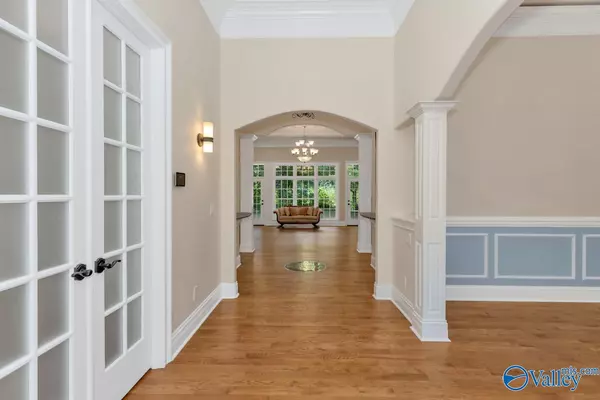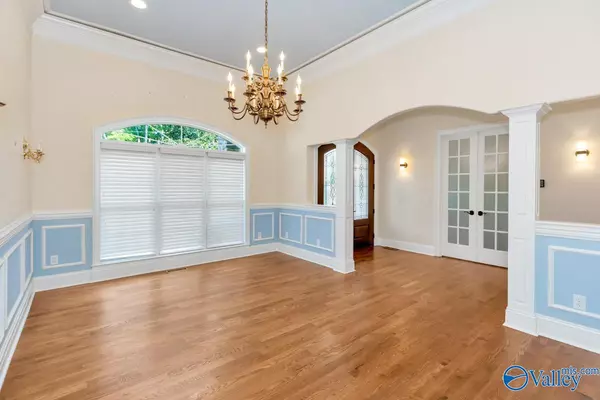$645,000
$650,000
0.8%For more information regarding the value of a property, please contact us for a free consultation.
913 Sommerset Road SE Huntsville, AL 35803
4 Beds
4 Baths
3,993 SqFt
Key Details
Sold Price $645,000
Property Type Single Family Home
Sub Type Single Family Residence
Listing Status Sold
Purchase Type For Sale
Square Footage 3,993 sqft
Price per Sqft $161
Subdivision Weatherly Heights
MLS Listing ID 21845699
Sold Date 11/06/23
Style Ranch/1 Story
Bedrooms 4
Full Baths 2
Half Baths 1
Three Quarter Bath 1
HOA Y/N No
Originating Board Valley MLS
Year Built 2014
Lot Dimensions 59 x 61 x 256 x 174 x 250
Property Description
913 Sommerset Dr SE - Welcome to this John Allen Custom Built 4 Bedrm home, nestled in SE Huntsville, that is truly the epitome of Southern charm and modern comfort. The kitchen is a true masterpiece, boasting granite countertops, two ovens, & an island with prep sink, all open to the cozy hearth room. The master bathroom is your private oasis, featuring a deep soaking tub, custom built-ins, his & hers walk-in closets plus a spacious shower. Flexible bonus room. Dedicated safe room ensures your peace of mind and safety. A welcoming porch & lovely backyard provide outdoor spaces for relaxation, with a separate storage building that extends storage options. 3D Tour!
Location
State AL
County Madison
Direction 231 South; Left/East On Weatherly; Right/South On Todd Mill; Right On Nottingham Lane; Left On Hampshire; Left On Sommerset To Home.
Rooms
Basement Crawl Space
Master Bedroom First
Bedroom 2 First
Bedroom 3 First
Bedroom 4 First
Interior
Heating Central 1
Cooling Central 1
Fireplaces Number 2
Fireplaces Type Two
Fireplace Yes
Appliance Dishwasher, Disposal, Microwave, Oven, Range, Refrigerator, Security System, Other, Wine Cooler
Exterior
Garage Spaces 2.0
Building
Sewer Public Sewer
Water Public
New Construction Yes
Schools
Elementary Schools Weatherly Heights
Middle Schools Mountain Gap
High Schools Grissom High School
Others
Tax ID 2303052001067000
Read Less
Want to know what your home might be worth? Contact us for a FREE valuation!

Our team is ready to help you sell your home for the highest possible price ASAP

Copyright
Based on information from North Alabama MLS.
Bought with Keller Williams Realty
GET MORE INFORMATION





