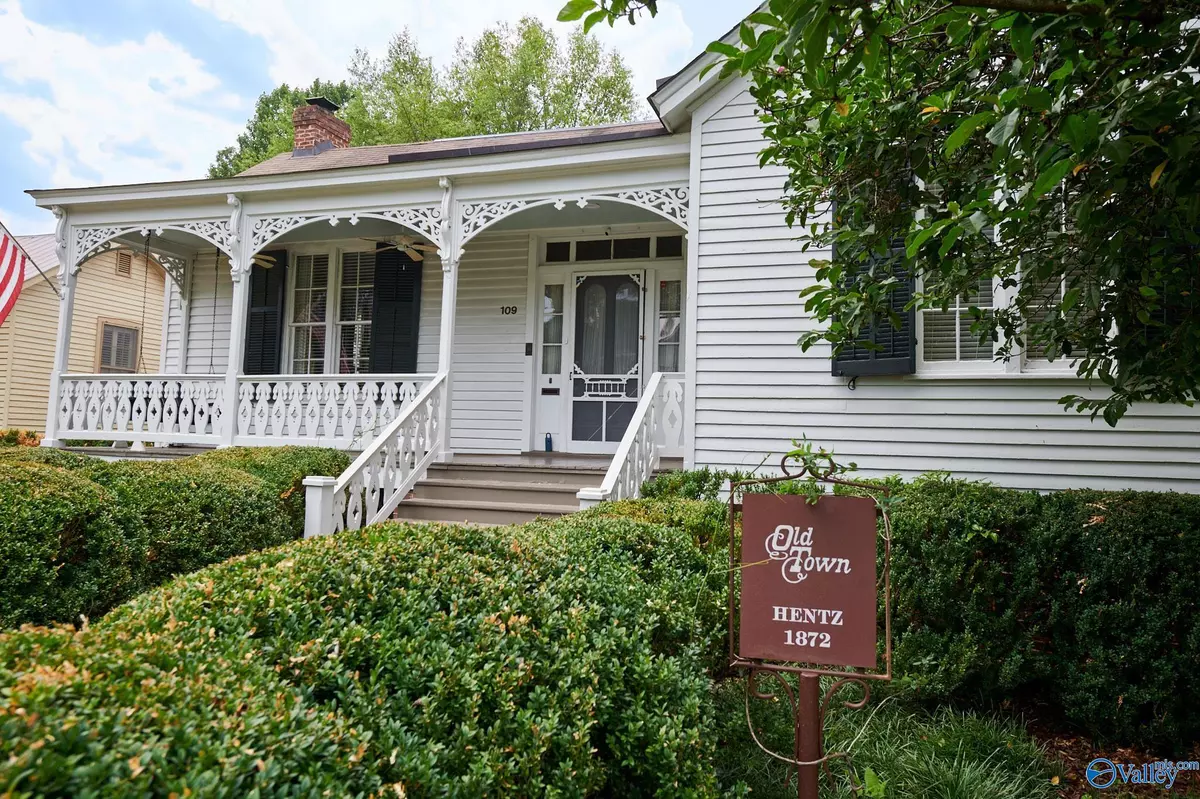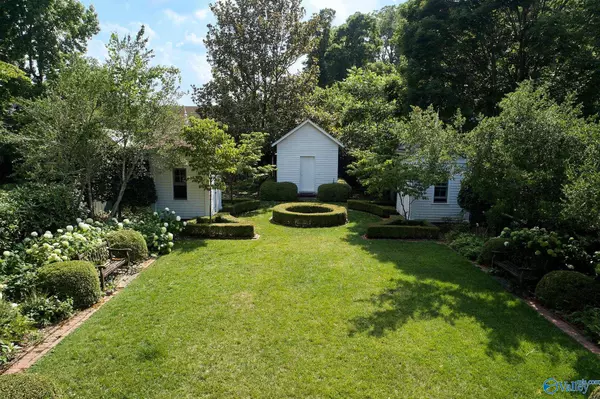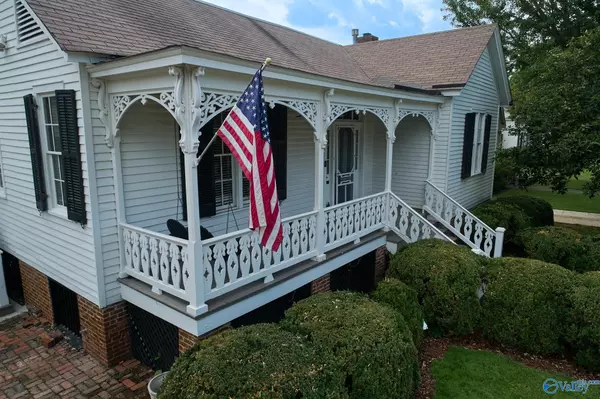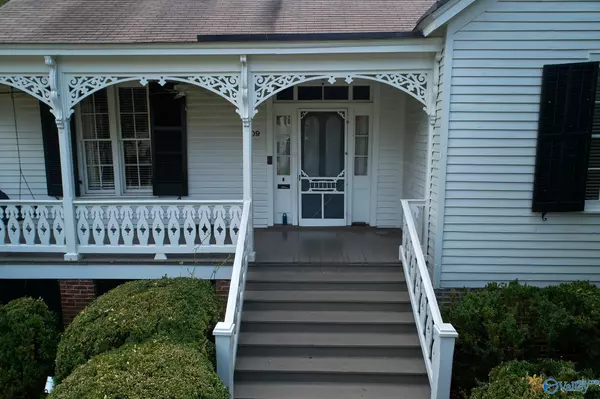$1,050,000
$1,100,000
4.5%For more information regarding the value of a property, please contact us for a free consultation.
109 Steele Street Huntsville, AL 35801
3 Beds
3 Baths
2,657 SqFt
Key Details
Sold Price $1,050,000
Property Type Single Family Home
Sub Type Single Family Residence
Listing Status Sold
Purchase Type For Sale
Square Footage 2,657 sqft
Price per Sqft $395
Subdivision Old Town
MLS Listing ID 1837420
Sold Date 11/09/23
Bedrooms 3
Full Baths 1
Three Quarter Bath 2
HOA Y/N No
Originating Board Valley MLS
Lot Dimensions 61 x 211
Property Description
Stunning historic home located in Old Town. Victorian/cottage style charm with elegant features such as wide heart pine floors throughout. 3 bedrooms, each with a first class on-suite bath; Clawfoot tub in front bath is original. Master bath has separate vanities with marble countertops. Updated chef's kitchen with fireplace, custom cabinets, natural stone counters, Wolf gas cooktop/oven, SubZero refrigerator/freezer, warming drawer, wine fridge, wall oven & microwave. Large backyard/ gardens ideal for entertaining! 3 detached potting sheds all with electricity & one with water. Copper gutters & downspouts-All light fixtures, vanity mirrors & large armoire by side entrance remain with home.
Location
State AL
County Madison
Direction From Governors Drive Se, Go North On California Street, Turn Left On Clinton Avenue, Turn Right On Steele Street, Home Is On The Left Side Of The Street (Between Clinton And Holmes).
Rooms
Other Rooms Det. Bldg
Basement Basement
Master Bedroom First
Bedroom 2 First
Bedroom 3 Basement
Interior
Heating Central 2
Cooling Central 2
Fireplaces Type Masonry, Three +
Fireplace Yes
Appliance 48 Built In Refrig, Central Vac, Dishwasher, Disposal, Double Oven, Gas Cooktop, Range, Warming Drawer, Microwave, Ice Maker, Wine Cooler, Security System
Exterior
Exterior Feature Curb/Gutters, Sidewalk, Other
Fence Privacy
Street Surface Drive-Paved/Asphalt
Porch Covered Porch, Front Porch, Patio
Building
Lot Description Wooded, Sprinkler Sys
Sewer Public Sewer
Water Public
New Construction Yes
Schools
Elementary Schools Blossomwood
Middle Schools Huntsville
High Schools Huntsville
Others
Tax ID 1407363001038
Read Less
Want to know what your home might be worth? Contact us for a FREE valuation!

Our team is ready to help you sell your home for the highest possible price ASAP

Copyright
Based on information from North Alabama MLS.
Bought with Averbuch Realty
GET MORE INFORMATION





