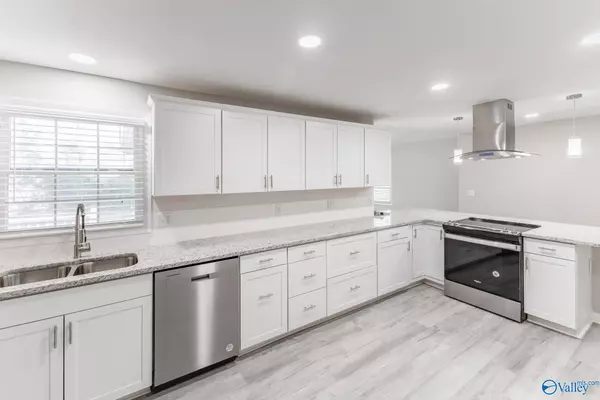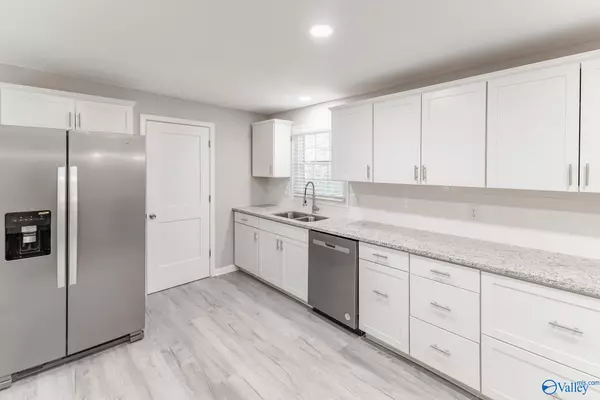$360,000
$360,000
For more information regarding the value of a property, please contact us for a free consultation.
2124 Cecille Drive SW Huntsville, AL 35803
4 Beds
2 Baths
1,920 SqFt
Key Details
Sold Price $360,000
Property Type Single Family Home
Sub Type Single Family Residence
Listing Status Sold
Purchase Type For Sale
Square Footage 1,920 sqft
Price per Sqft $187
Subdivision South Park Estates
MLS Listing ID 21847311
Sold Date 12/18/23
Style Open Floor Plan,Ranch/1 Story,Traditional
Bedrooms 4
Full Baths 1
Three Quarter Bath 1
HOA Y/N No
Originating Board Valley MLS
Year Built 1972
Lot Size 0.480 Acres
Acres 0.48
Lot Dimensions 150 x 140
Property Description
Completely renovated top to bottom, don't miss out on this gem in South HSV on a .50 Acre corner wooded lot. New Cabinets through out, new hardware/door knobs, new granite kitchen & baths, new stainless appliance package+ fridge, new industrial hood range, New backsplash, new pendants & can lighting, new vanities new fans, new mirrors, new 5 inch faux blinds new LVP, new tile showers new paint, new vapor barrier, new deck & garage steps, new water heater new architectural shingled roof, freshly painted int & exterior. Exposed brick fireplace w/ vaulted ceiling in large family room, some new electrical work, new outlets & switches, new energy efficient windows, smooth ceilings & termite bond.
Location
State AL
County Madison
Direction South On Memorial Parkway; Right On Southpark Blvd; Left On Cecille Dr.
Rooms
Basement Crawl Space
Master Bedroom First
Bedroom 2 First
Bedroom 3 First
Bedroom 4 First
Interior
Heating Central 1, See Remarks
Cooling Central 1, Other
Fireplaces Number 1
Fireplaces Type One
Fireplace Yes
Exterior
Exterior Feature Curb/Gutters, Sidewalk
Garage Spaces 2.0
Fence Chain Link
Street Surface Concrete
Porch Deck, Front Porch
Parking Type Garage Faces Side, Two Car Garage
Building
Lot Description Wooded, Corner Lot
Sewer Public Sewer
Water Public
New Construction Yes
Schools
Elementary Schools Chaffee
Middle Schools Whitesburg
High Schools Grissom High School
Others
Tax ID 2303072003056000
SqFt Source Realtor Measured
Read Less
Want to know what your home might be worth? Contact us for a FREE valuation!

Our team is ready to help you sell your home for the highest possible price ASAP

Copyright
Based on information from North Alabama MLS.
Bought with A.H. Sotheby's Int. Realty

GET MORE INFORMATION





