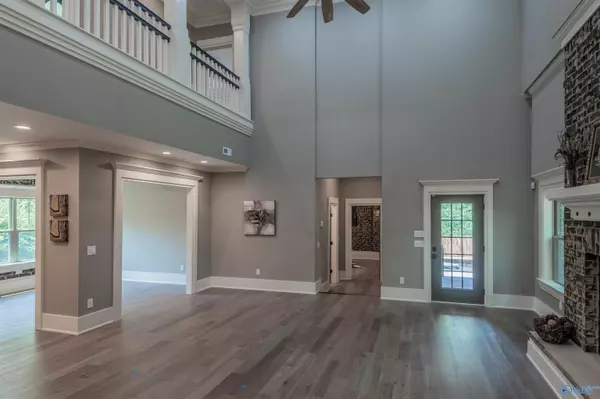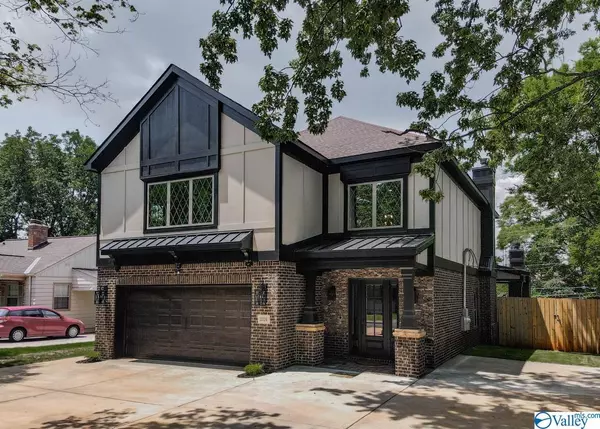$720,000
$759,475
5.2%For more information regarding the value of a property, please contact us for a free consultation.
2024 Vanderbilt Drive Huntsville, AL 35801
5 Beds
4 Baths
3,304 SqFt
Key Details
Sold Price $720,000
Property Type Single Family Home
Sub Type Single Family Residence
Listing Status Sold
Purchase Type For Sale
Square Footage 3,304 sqft
Price per Sqft $217
Subdivision Madison Heights
MLS Listing ID 1807025
Sold Date 12/21/23
Bedrooms 5
Full Baths 3
Half Baths 1
HOA Y/N No
Originating Board Valley MLS
Year Built 2023
Lot Size 9,147 Sqft
Acres 0.21
Property Description
MUST SEE! CUSTOM DESIGNED UPPER END NEW CONSTRUCTION: 5 bed, 2 suites, separate mother in-law suite, w/wet bar, wine cooler, M/W 3.5 baths. Smart home, 2 speaker systems, upper end granite & trim package, all showers are tiled. Hardwood & tile, except guestrooms. Wood tray ceilings front, back porch, Kitchen, Dining Rm,& Master. KitchenAid APPLS, including fridge, gas cooktop, copper farmhouse sink. Large Butler's Pantry, Laundry with hammered sink. Hammered copper sinks & black hammered sinks throughout. Interior brick accent walls / Master & Dining Room. All guest rooms with nickel gap accent wall. 2 car attached garage. 3 fireplaces (inc. Master Suite). Water feature, 8ft privacy fence.
Location
State AL
County Madison
Direction From The Parkway Turn Onto Governors Dr, Like Heading Towards The Hospital. First Redlight Take Right Onto Monroe And Go Left Onto Vanderbilt Dr. It Will Be A Few Houses Down On The Right.
Rooms
Master Bedroom First
Bedroom 2 Second
Bedroom 4 Second
Interior
Heating Central 2
Cooling Central 2
Fireplaces Type Three +
Fireplace Yes
Appliance Tankless Water Heater
Exterior
Exterior Feature Fireplace, Drive- Circular, Other
Garage Spaces 2.0
Fence Privacy
Street Surface Concrete
Porch Front Porch, Covered Porch, Covered Patio
Building
Lot Description Wooded
Foundation Slab
Sewer Public Sewer
Water Public
New Construction Yes
Schools
Elementary Schools Blossomwood
Middle Schools Huntsville
High Schools Huntsville
Others
Tax ID 1701013004028.000
Read Less
Want to know what your home might be worth? Contact us for a FREE valuation!

Our team is ready to help you sell your home for the highest possible price ASAP

Copyright
Based on information from North Alabama MLS.
Bought with Re/Max Alliance
GET MORE INFORMATION





