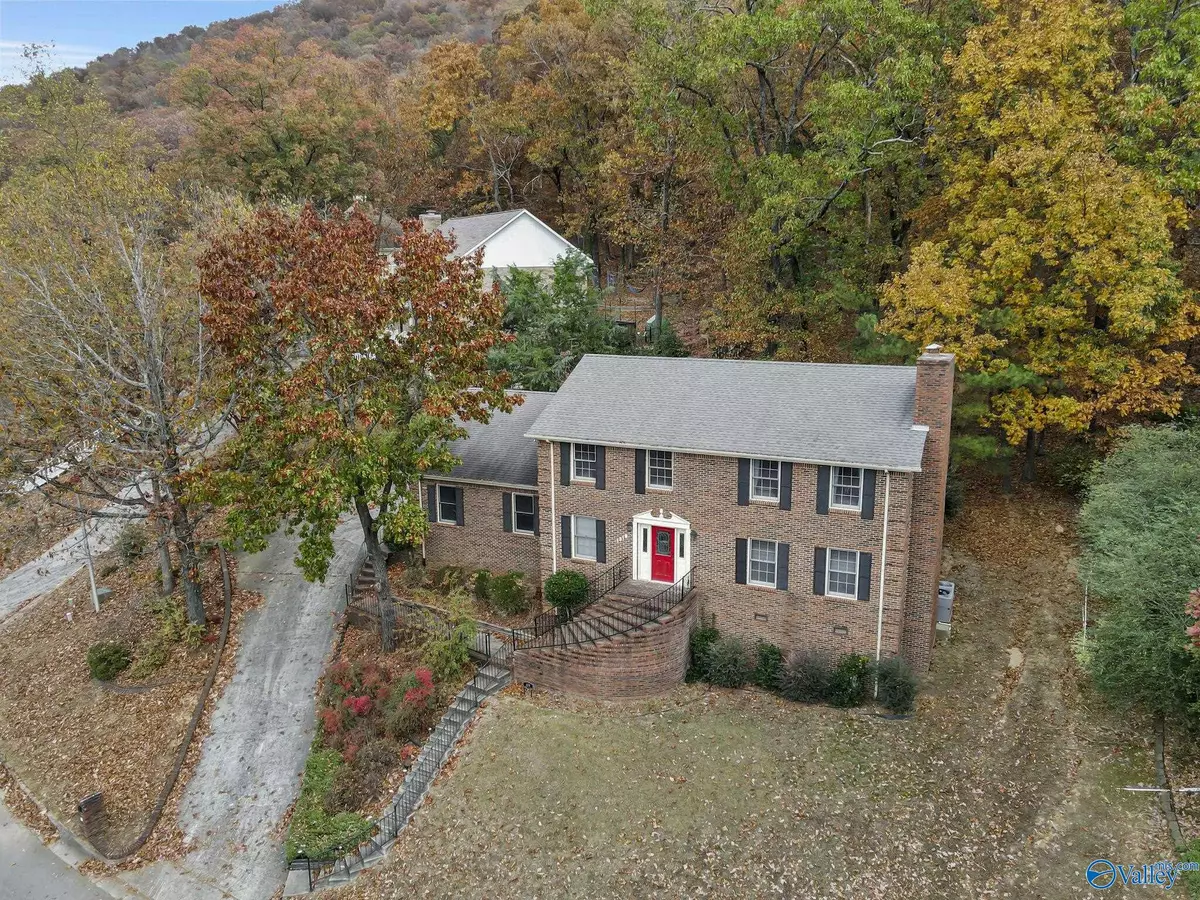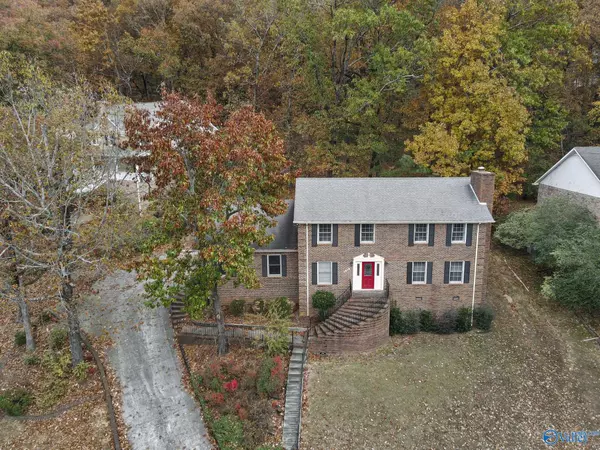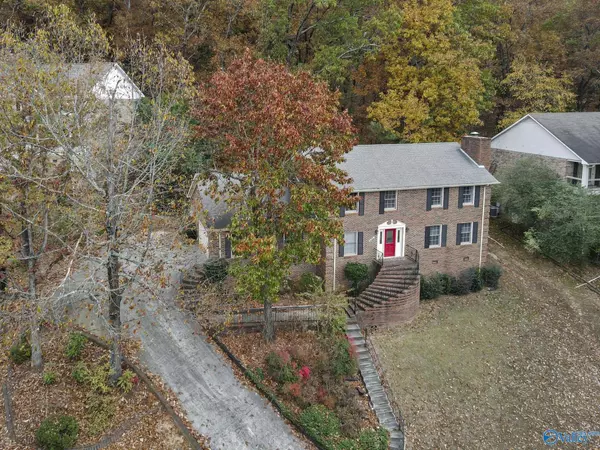$355,000
$340,000
4.4%For more information regarding the value of a property, please contact us for a free consultation.
1319 Joshua Drive SE Huntsville, AL 35803
4 Beds
3 Baths
2,363 SqFt
Key Details
Sold Price $355,000
Property Type Single Family Home
Sub Type Single Family Residence
Listing Status Sold
Purchase Type For Sale
Square Footage 2,363 sqft
Price per Sqft $150
Subdivision Fox Run
MLS Listing ID 21848172
Sold Date 12/27/23
Style Traditional
Bedrooms 4
Full Baths 2
Half Baths 1
HOA Y/N No
Originating Board Valley MLS
Year Built 1986
Lot Size 0.330 Acres
Acres 0.33
Property Sub-Type Single Family Residence
Property Description
Fantastic opportunity to own this 4-bedroom, full-brick home nestled in a mature South Huntsville neighborhood. Capture breathtaking mountain views from the comfort of your living room. The expansive kitchen features bay windows, granite countertops, eat in area and updated flooring. A stone fireplace graces the living room, and a generous workshop(28x12) awaits your hobbies. The master bedroom boasts a spacious walk-in closet and en suite bathroom. Enjoy the screened-in back porch, fire pit, and a private yard shaded by mature trees. With desirable schools, proximity to shopping, restaurants, Redstone, and downtown Huntsville!
Location
State AL
County Madison
Direction South Memorial Parkway, Left On Mountain Gap Rd Se, Right To Bailey Cove Rd Se, Left To Joshua Dr Se, Home Is On The Left
Rooms
Basement Crawl Space
Master Bedroom Second
Bedroom 2 First
Bedroom 3 Second
Bedroom 4 Second
Interior
Heating Central 2+
Cooling Central 2
Fireplaces Number 1
Fireplaces Type Masonry, One
Fireplace Yes
Appliance Range, Dishwasher, Microwave, Disposal
Exterior
Exterior Feature Curb/Gutters
Garage Spaces 2.0
Fence Chain Link
Utilities Available Underground Utilities
Street Surface Concrete
Porch Screened Porch
Building
Lot Description Wooded, Views
Sewer Public Sewer
New Construction Yes
Schools
Elementary Schools Challenger
Middle Schools Challenger
High Schools Grissom High School
Others
Tax ID 2302093002070000
Read Less
Want to know what your home might be worth? Contact us for a FREE valuation!

Our team is ready to help you sell your home for the highest possible price ASAP

Copyright
Based on information from North Alabama MLS.
Bought with Matt Curtis Real Estate, Inc.
GET MORE INFORMATION





