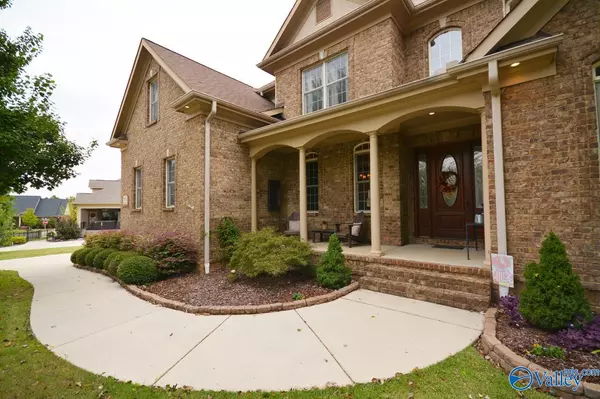$675,000
$695,000
2.9%For more information regarding the value of a property, please contact us for a free consultation.
703 Bastion Lane SE Huntsville, AL 35803
5 Beds
4 Baths
4,330 SqFt
Key Details
Sold Price $675,000
Property Type Single Family Home
Sub Type Single Family Residence
Listing Status Sold
Purchase Type For Sale
Square Footage 4,330 sqft
Price per Sqft $155
Subdivision Marina Park
MLS Listing ID 21845842
Sold Date 01/17/24
Style Open Floor Plan,Traditional
Bedrooms 5
Full Baths 3
Half Baths 1
HOA Fees $45/ann
HOA Y/N Yes
Originating Board Valley MLS
Year Built 2006
Lot Size 0.350 Acres
Acres 0.35
Property Description
CUSTOM 5 BR/3.5 Bath HOME in DESIRABLE MARINA PARK offers spacious 4300 sq.ft. of living area including private study, Main-level Master Suite w/glamour bath and kitchen w/island, 5 burner gas cook-top, pantry plus open breakfast area & cozy Keeping Room w/2nd gas-log fireplace. 4 vehicle storage including the 3-car attached side entry garage PLUS DETACHED 1-CAR GARAGE/WORKSHOP w/walk-up floored attic storage! The beautifully landscaped yard includes wrought-iron fencing, large raised patio, and covered patio. Short walk to community clubhouse & pool plus minutes to the Aldridge Greenway & Ditto Landing. Zoned for Challenger & Grissom HS. So many custom features make this a must see home!
Location
State AL
County Madison
Direction South On Bailey Cove Rd. Left On Ditto Marina Parkway Go .7 Miles Then Left Into Marina Park, Left On Snug Harbor, Right On Bastion Lane, Home On Left.
Rooms
Basement Crawl Space
Master Bedroom First
Bedroom 2 Second
Bedroom 3 Second
Bedroom 4 Second
Interior
Heating Central 2, Electric, Natural Gas
Cooling Central 2
Fireplaces Number 2
Fireplaces Type Gas Log, Two
Fireplace Yes
Appliance Dishwasher, Disposal, Double Oven, Gas Cooktop, Microwave, Refrigerator, Tankless Water Heater
Exterior
Garage Spaces 4.0
Fence Wrought Iron
Amenities Available Clubhouse, Common Grounds, Pool
Building
Sewer Public Sewer
Water Public
New Construction Yes
Schools
Elementary Schools Challenger
Middle Schools Challenger
High Schools Grissom High School
Others
HOA Name Marina Park Home Owners Association
Tax ID 2304200000045031
SqFt Source Appraiser
Read Less
Want to know what your home might be worth? Contact us for a FREE valuation!

Our team is ready to help you sell your home for the highest possible price ASAP

Copyright
Based on information from North Alabama MLS.
Bought with Exp Realty LLC Northern
GET MORE INFORMATION





