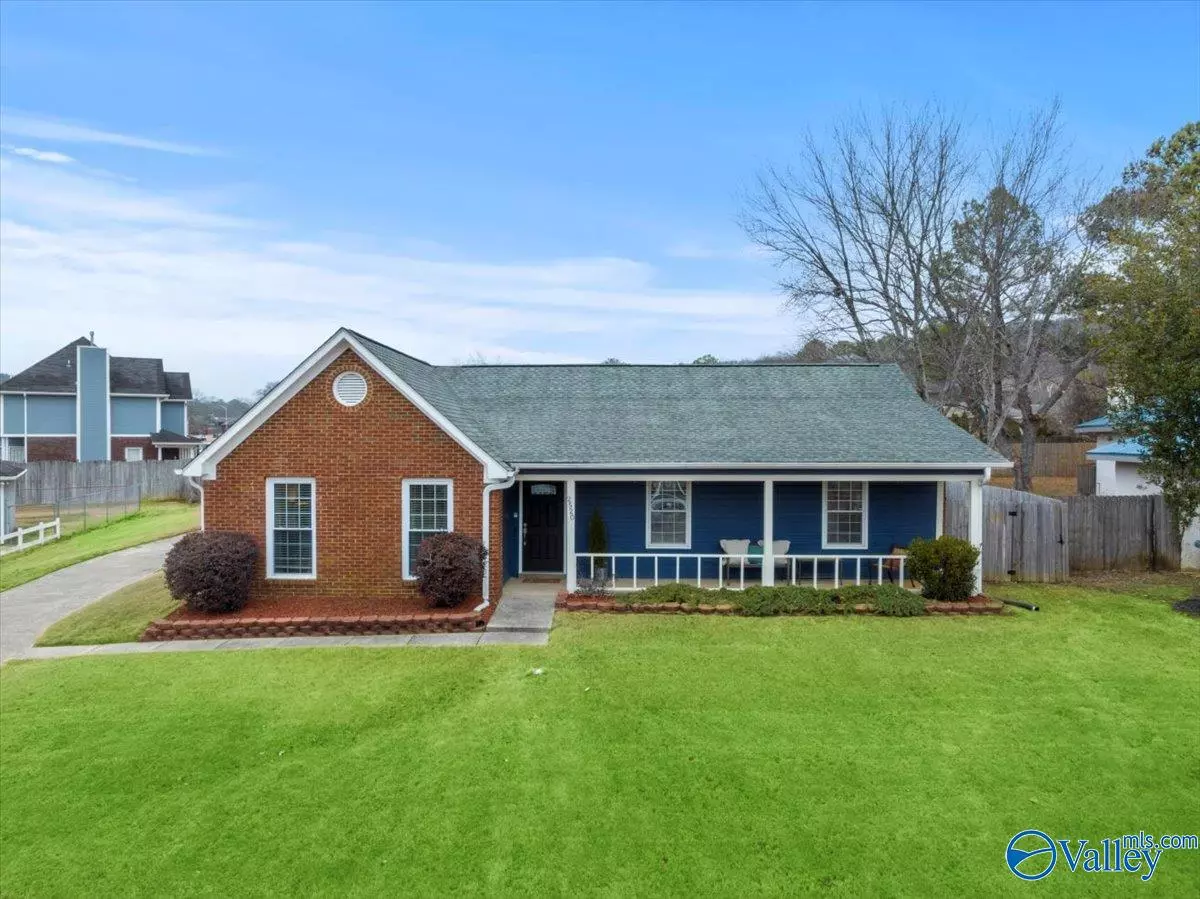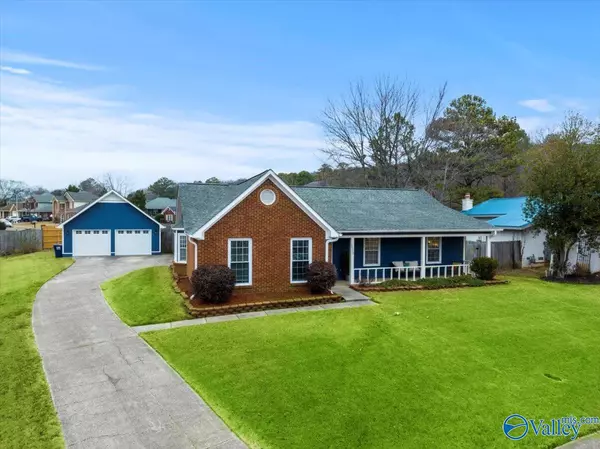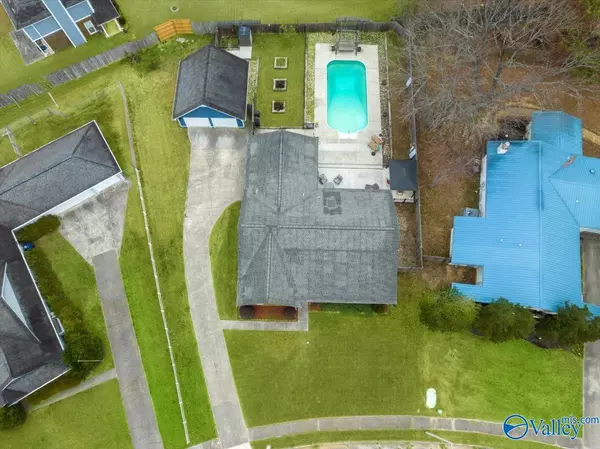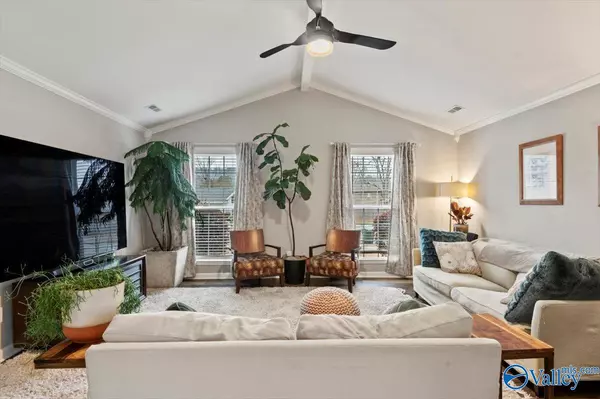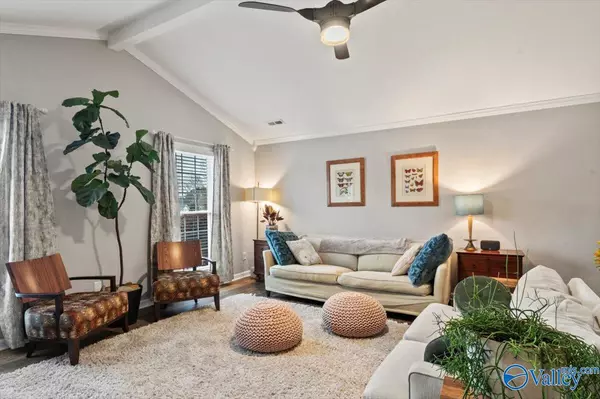$385,000
$385,000
For more information regarding the value of a property, please contact us for a free consultation.
2520 Weatherstone Road SE Huntsville, AL 35803
4 Beds
3 Baths
2,040 SqFt
Key Details
Sold Price $385,000
Property Type Single Family Home
Sub Type Single Family Residence
Listing Status Sold
Purchase Type For Sale
Square Footage 2,040 sqft
Price per Sqft $188
Subdivision Gourdneck
MLS Listing ID 21850776
Sold Date 01/31/24
Style Ranch/1 Story
Bedrooms 4
Full Baths 1
Three Quarter Bath 2
HOA Y/N No
Originating Board Valley MLS
Year Built 1988
Lot Size 0.320 Acres
Acres 0.32
Lot Dimensions 160 x 120 x 145 x 74
Property Description
This home was completely renovated in 2018 down to the studs. All new electrical, plumbing, systems, roof, fixtures & appliances. The family room boasts vaulted ceilings & open concept into the beautiful kitchen w/ quartz countertops & stainless appliances. Three bedrooms are situated on the rt side of the house w/ quartz, granite & tile bathrooms. The primary bathroom has a double head walk-in shower & double vanity. The isolated suite includes a bedroom, bonus room & 3/4 bath, perfect for inlaws, guests or teens. Crown molding, LVP flooring, and elegant lighting throughout. The addition of a saltwater pool in 2016 & detached 2 car garage with ample storage completes this near perfect home.
Location
State AL
County Madison
Direction South On Bailey Cove Rd. Right Onto Hobbs Rd. Left Onto Huntcliff Rd. & Right Onto Weatherstone Rd.
Rooms
Other Rooms Det. Bldg
Master Bedroom First
Bedroom 2 First
Bedroom 3 First
Bedroom 4 First
Interior
Heating Central 1, Electric
Cooling Central 1, Electric
Fireplaces Type None
Fireplace No
Appliance Dishwasher, Electric Water Heater, Microwave, Range
Exterior
Exterior Feature Sidewalk
Garage Spaces 2.0
Fence Privacy, Wrought Iron
Pool In Ground
Utilities Available Underground Utilities
Street Surface Concrete
Porch Front Porch, Patio
Private Pool true
Building
Foundation Slab
Sewer Public Sewer
Water Public
New Construction Yes
Schools
Elementary Schools Challenger
Middle Schools Challenger
High Schools Grissom High School
Others
Tax ID 2303083001042000
Read Less
Want to know what your home might be worth? Contact us for a FREE valuation!

Our team is ready to help you sell your home for the highest possible price ASAP

Copyright
Based on information from North Alabama MLS.
Bought with Keller Williams Realty
GET MORE INFORMATION

