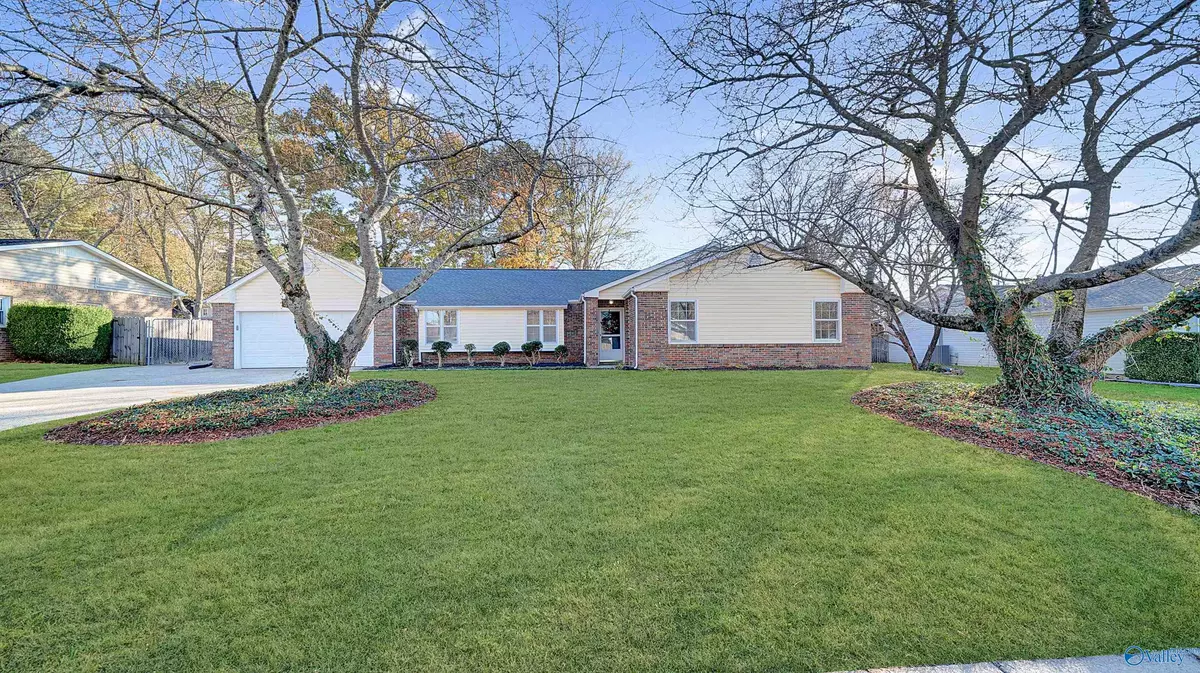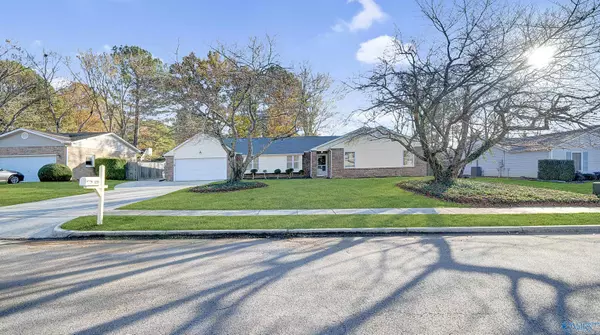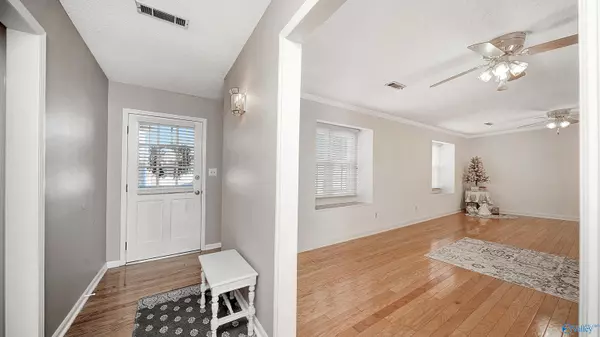$349,900
$339,900
2.9%For more information regarding the value of a property, please contact us for a free consultation.
1206 Aldridge Drive SE Huntsville, AL 35803
3 Beds
2 Baths
1,867 SqFt
Key Details
Sold Price $349,900
Property Type Single Family Home
Sub Type Single Family Residence
Listing Status Sold
Purchase Type For Sale
Square Footage 1,867 sqft
Price per Sqft $187
Subdivision Fox Run
MLS Listing ID 21848769
Sold Date 02/27/24
Style Ranch/1 Story,Traditional
Bedrooms 3
Full Baths 2
HOA Y/N No
Originating Board Valley MLS
Year Built 1978
Lot Size 0.280 Acres
Acres 0.28
Property Description
Beautiful 3/2 Ranch Home in fabulous neighborhood. Extensive 3 month renovation completed in November. Amazing Living-Dining Rm w/original wood floors, Family Rm offers wood burning fireplace, new door/screen w/tile floor. Kitchen has new counter tops/all new appliances incld. sink/faucet & wood/flooring. Breakfast room. Lrge bedrooms w/ new carpet. New paint thru-out. Laundry rm includes new washer/dryer. Utility rm w/new HW heater & extra refrigerator. Curb appeal, huge flat yard, covered patio, New Fencing, New Roof on House & Workshop. Driveway extends to side of the house/ extra parking. Large 2 car Garage. Move in ready! Enjoy holidays, football games, cookouts & family. Fabulous house
Location
State AL
County Madison
Direction South On Bailey Cove Rd. Passing Mt. Gap. Left Onto Siniard Dr., Right Onto Maebeth, Right Onto Aldridge. House On The Left.
Rooms
Other Rooms Det. Bldg
Master Bedroom First
Bedroom 2 First
Bedroom 3 First
Interior
Heating Central 1, Electric
Cooling Central 1, Electric
Fireplaces Number 1
Fireplaces Type One, Wood Burning
Fireplace Yes
Appliance Dishwasher, Disposal, Dryer, Electric Water Heater, Microwave, Range, Refrigerator, Washer
Exterior
Exterior Feature Fireplace, Curb/Gutters, Sidewalk
Garage Spaces 2.0
Fence Chain Link, Privacy
Utilities Available Underground Utilities
Street Surface Concrete
Porch Covered Porch, Covered Patio
Building
Lot Description Wooded, Views
Foundation Slab
Sewer Public Sewer
Water Public
New Construction Yes
Schools
Elementary Schools Challenger
Middle Schools Challenger
High Schools Grissom High School
Others
Tax ID 2302093001026000
SqFt Source Realtor Measured
Read Less
Want to know what your home might be worth? Contact us for a FREE valuation!

Our team is ready to help you sell your home for the highest possible price ASAP

Copyright
Based on information from North Alabama MLS.
Bought with Huntsville Re Professionals
GET MORE INFORMATION





