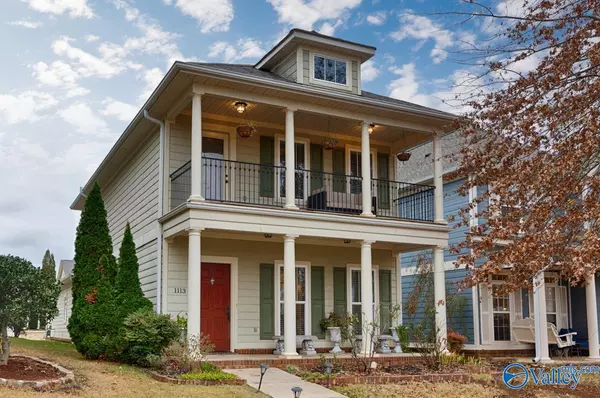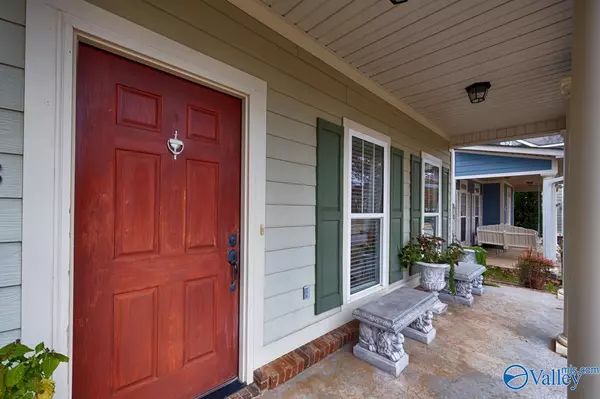$410,000
$420,000
2.4%For more information regarding the value of a property, please contact us for a free consultation.
1113 Towne Creek Place NW Huntsville, AL 35806
3 Beds
3 Baths
2,004 SqFt
Key Details
Sold Price $410,000
Property Type Single Family Home
Sub Type Single Family Residence
Listing Status Sold
Purchase Type For Sale
Square Footage 2,004 sqft
Price per Sqft $204
Subdivision Midtowne On The Park
MLS Listing ID 21848860
Sold Date 03/25/24
Bedrooms 3
Full Baths 2
Half Baths 1
HOA Fees $70/ann
HOA Y/N Yes
Originating Board Valley MLS
Year Built 2011
Lot Size 4,356 Sqft
Acres 0.1
Lot Dimensions 32 x 123
Property Description
OPEN HOUSE 1//27 2-4! UPDATES: HARDWOOD FLOORS / ROOF / AC / GAS RANGE & HOOD / WATER HEATER TANK & INTERIOR PAINTED. Home is perfectly situated near work, entertainment, & recreation. The 3-bed, 2.5 bath home offers a blend of comfort, convenience and style. Open-concept living area offers a living room w/natural light, a chef's dream kitchen w/granite countertops, SS gas range/hood, breakfast bar & eat-in area. Owner's Suite/bath are on the 1st floor, w/2 add'l bedrooms, full bath and Bonus Room upstairs. Enjoy the sunsets from the covered balcony! The neighborhood is pedestrian friendly with a playground, clubhouse & pool a short walk away. Easy access to the Indian Creek walking trails.
Location
State AL
County Madison
Direction Research Pk Blvd. Bradford W To R On Explorer. R At Pegasus. Follow Roundabout To 3rd Exit @ Towne Creek Place.
Rooms
Master Bedroom First
Bedroom 2 Second
Bedroom 3 Second
Interior
Heating Central 2, Electric
Cooling Central 2
Fireplaces Number 1
Fireplaces Type Gas Log, One
Fireplace Yes
Appliance Dishwasher, Refrigerator, Gas Oven
Exterior
Garage Spaces 2.0
Fence Wrought Iron
Amenities Available Clubhouse, Common Grounds, Pool
Building
Foundation Slab
Sewer Public Sewer
Water Public
New Construction Yes
Schools
Elementary Schools Providence Elementary
Middle Schools Williams
High Schools Columbia High
Others
HOA Name Elite Housing Management
Tax ID 1507360000006133
SqFt Source Realtor Measured
Read Less
Want to know what your home might be worth? Contact us for a FREE valuation!

Our team is ready to help you sell your home for the highest possible price ASAP

Copyright
Based on information from North Alabama MLS.
Bought with Weichert Realtors-The Sp Plce
GET MORE INFORMATION





