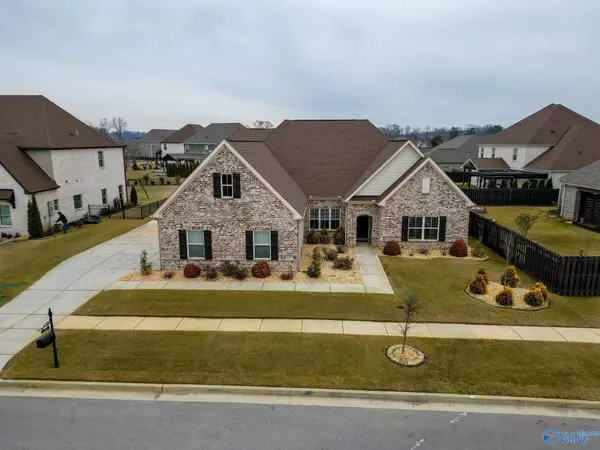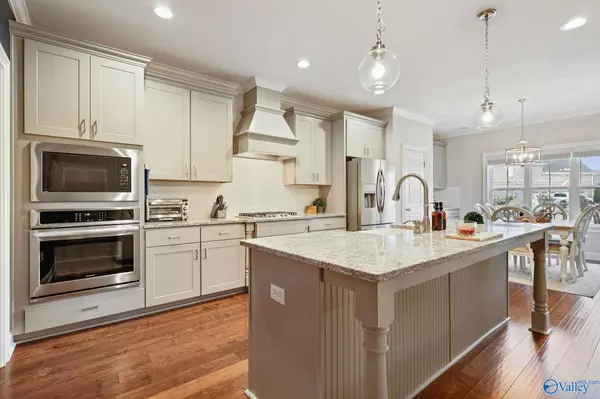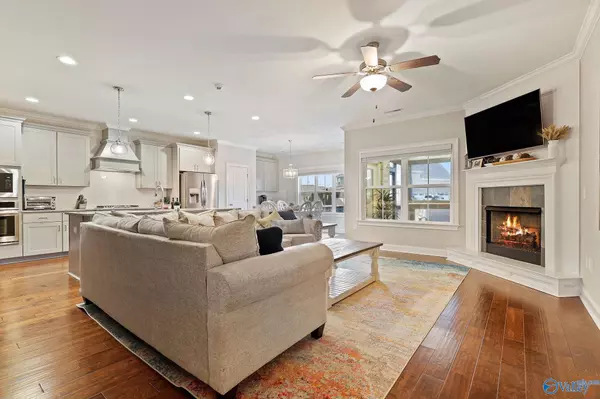$568,000
$589,800
3.7%For more information regarding the value of a property, please contact us for a free consultation.
102 Pintail Pointe Circle SW Huntsville, AL 35824
4 Beds
4 Baths
3,087 SqFt
Key Details
Sold Price $568,000
Property Type Single Family Home
Sub Type Single Family Residence
Listing Status Sold
Purchase Type For Sale
Square Footage 3,087 sqft
Price per Sqft $183
Subdivision Natures Landing At The Reserve
MLS Listing ID 21850713
Sold Date 04/12/24
Bedrooms 4
Full Baths 4
HOA Fees $33/ann
HOA Y/N Yes
Originating Board Valley MLS
Year Built 2020
Lot Size 0.340 Acres
Acres 0.34
Property Description
Welcome to this like-new home w/ elegant details, open floor plan, & a completely upgraded backyard. There are wood floors thru out the main living areas including the dining room w/ coffered ceilings, & the open concept kitchen, family room & breakfast area. The spacious primary suite is tucked away for privacy. There are 3 other bright, big bedrooms on the main floor w/ 2 full baths. A tiled laundry room & garage hallway drop zone round out the main level. Upstairs is a huge bonus room w/ full bath attached. The stunner is the lake view backyard. A screened in patio w/ a retractable screen onto bar, a built in stone kitchen & firepit as well as a large flat lot w/ upgraded drainage system.
Location
State AL
County Madison
Direction West On Madison Blvd, Left On Zierdt Road, Right On Natures Way And Left On Island Reserve Drive And Right On Pintail Pointe, Second Driveway On The Right.
Rooms
Master Bedroom First
Bedroom 2 First
Bedroom 3 First
Bedroom 4 First
Interior
Heating Central 1
Cooling Central 1
Fireplaces Number 1
Fireplaces Type Gas Log, One, Wood Burning
Fireplace Yes
Appliance Oven, Dishwasher, Microwave, Disposal, Tankless Water Heater, Gas Cooktop, Security System
Exterior
Exterior Feature Fireplace, Curb/Gutters, Sidewalk, Outdoor Kitchen
Garage Spaces 2.0
Fence Partial, Wrought Iron
Utilities Available Underground Utilities
Amenities Available Clubhouse, Common Grounds, Pool, Tennis Court(s)
Waterfront Description Pond
View Water
Street Surface Concrete
Porch Patio, Screened Porch
Building
Lot Description Views, Sprinkler Sys, Cul-De-Sac
Foundation Slab
Sewer Public Sewer
Water Public
New Construction Yes
Schools
Elementary Schools Williams
Middle Schools Williams
High Schools Columbia High
Others
HOA Name Elite Housing Management
Tax ID 1608270000001.470
SqFt Source Realtor Measured
Read Less
Want to know what your home might be worth? Contact us for a FREE valuation!

Our team is ready to help you sell your home for the highest possible price ASAP

Copyright
Based on information from North Alabama MLS.
Bought with Kw Intown Partners
GET MORE INFORMATION





