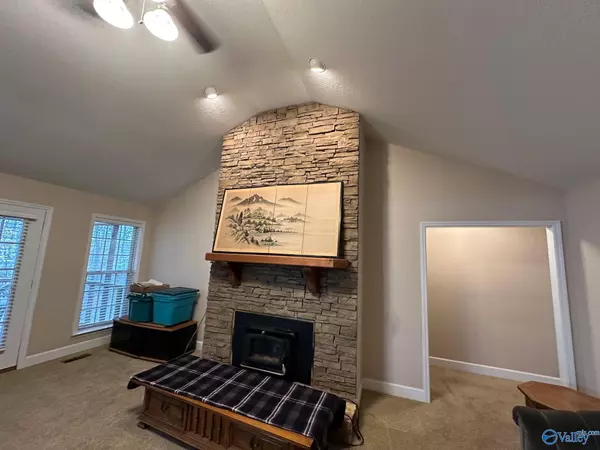$550,000
$575,000
4.3%For more information regarding the value of a property, please contact us for a free consultation.
5221 Tidmore Bend Road Gadsden, AL 35901
3 Beds
3 Baths
2,121 SqFt
Key Details
Sold Price $550,000
Property Type Single Family Home
Sub Type Single Family Residence
Listing Status Sold
Purchase Type For Sale
Square Footage 2,121 sqft
Price per Sqft $259
Subdivision Metes And Bounds
MLS Listing ID 21853154
Sold Date 04/15/24
Style BsmtRanch,Ranch/1 Story,Traditional
Bedrooms 3
Full Baths 2
Half Baths 1
HOA Y/N No
Originating Board Valley MLS
Year Built 2005
Lot Size 40.000 Acres
Acres 40.0
Lot Dimensions 10 x 10
Property Description
TIDMORE BEND AREA-WATERFRONT-If you want a property that is on main river, private & sits on 40+/- acres(30 acres planted in timber) with apprx. 1400' of shoreline, this is it! Total Brick, custom home features 3 large bedrooms, 2.5 baths, formal DR, extra lg. country kitchen w/new appliances, granite countertops, two pantries, and very spacious breakfast area overlooking the River. Family room is so nice with vaulted ceiling, stacked rock fireplace, and a view. Hardwood, tile & carpet flooring. Patio doors lead to a screened porch & deck area plus double garage. A bonus to this home is a full, unfinished basement w/single car garage w/windows, great for workshop/boat storage. Call Today!
Location
State AL
County Etowah
Direction Go 411 North, Turn Rt Onto Tidmore Bend Rd(By Dollar General) Go Right At Y, Go To Mile Marker 6, Then 1st Driveway Past Mile Marker(Long Driveway-Can't See House From Road)
Rooms
Basement Basement
Master Bedroom First
Bedroom 2 First
Bedroom 3 First
Interior
Heating Central 1
Cooling Central 1
Fireplaces Number 1
Fireplaces Type Masonry, One
Fireplace Yes
Appliance Dishwasher, Range, Microwave
Exterior
Garage Spaces 2.0
Waterfront true
Waterfront Description River Front,Waterfront,Main Channel
View Water
Street Surface Gravel
Porch Covered Porch, Deck, Screened Porch
Parking Type Attached, Garage Faces Front, Two Car Garage
Building
Lot Description Wooded, Views, Secluded
Sewer Septic Tank
Water Public
New Construction Yes
Schools
Elementary Schools Gaston
Middle Schools Gaston Middle
High Schools Gaston
Others
Tax ID 1402090000001.000
SqFt Source Realtor Measured
Read Less
Want to know what your home might be worth? Contact us for a FREE valuation!

Our team is ready to help you sell your home for the highest possible price ASAP

Copyright
Based on information from North Alabama MLS.
Bought with Copperleaf Properties LLC

GET MORE INFORMATION





