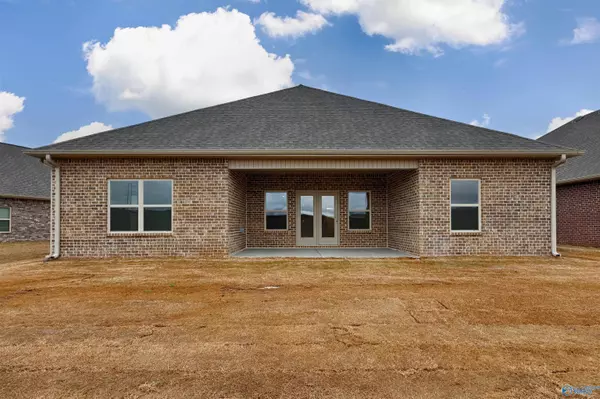$359,515
$359,515
For more information regarding the value of a property, please contact us for a free consultation.
304 Mistfield Street Huntsville, AL 35811
4 Beds
3 Baths
2,377 SqFt
Key Details
Sold Price $359,515
Property Type Single Family Home
Sub Type Single Family Residence
Listing Status Sold
Purchase Type For Sale
Square Footage 2,377 sqft
Price per Sqft $151
Subdivision Grand Hollow
MLS Listing ID 21843935
Sold Date 04/26/24
Style Ranch/1 Story
Bedrooms 4
Full Baths 3
HOA Fees $34/ann
HOA Y/N Yes
Originating Board Valley MLS
Lot Size 8,276 Sqft
Acres 0.19
Property Description
Ready NOW! The Kathryn is a must see! Picture yourself living in this idyllic community where you'll find beautiful views of the charming countryside and wonderful amenities featuring a pool, pickleball courts, dog park, and tot lot! This home is truly made for both entertaining and everyday living. Located in a cul-de-sac, open floor plan, high ceilings, a spacious kitchen with granite countertops, and cabinets with crown and designer knobs. The Primary suite offers a beautifully tiled shower, garden tub, TWO vanities with quartz countertops and TWO walk-in closets in the primary! This home is truly thoughtfully designed! This home also includes smart features! Ready to take a look?
Location
State AL
County Madison
Direction Take Countess Rd East To The Second Entrance On The Left For Baltimore Hill Rd Where It Meets Moores Mill Rd And Community Is Down On The Right.
Rooms
Master Bedroom First
Bedroom 2 First
Bedroom 3 First
Bedroom 4 First
Interior
Interior Features Low Flow Plumbing Fixtures
Heating Central 1, Electric
Cooling Central 1
Fireplaces Number 1
Fireplaces Type Gas Log, One
Fireplace Yes
Window Features Double Pane Windows
Appliance Dishwasher, Disposal, Electric Water Heater, Microwave, Range, Security System
Exterior
Exterior Feature Curb/Gutters, Sidewalk
Garage Spaces 3.0
Utilities Available Underground Utilities
Street Surface Concrete
Porch Covered Patio
Building
Foundation Slab
Sewer Public Sewer
Water Public
New Construction Yes
Schools
Elementary Schools Mt Carmel Elementary
Middle Schools Buckhorn
High Schools Buckhorn
Others
HOA Name Neighborhood Management, LLC
Tax ID 0808280001061.018
Read Less
Want to know what your home might be worth? Contact us for a FREE valuation!

Our team is ready to help you sell your home for the highest possible price ASAP

Copyright
Based on information from North Alabama MLS.
Bought with Exp Realty LLC Northern
GET MORE INFORMATION





