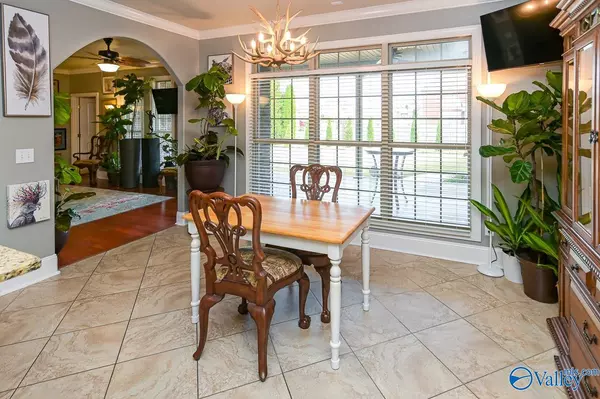$605,000
$599,900
0.9%For more information regarding the value of a property, please contact us for a free consultation.
2706 Harley Circle Decatur, AL 35603
4 Beds
4 Baths
3,990 SqFt
Key Details
Sold Price $605,000
Property Type Single Family Home
Sub Type Single Family Residence
Listing Status Sold
Purchase Type For Sale
Square Footage 3,990 sqft
Price per Sqft $151
Subdivision City View Estates
MLS Listing ID 21847871
Sold Date 04/30/24
Style Traditional
Bedrooms 4
Full Baths 3
Half Baths 1
HOA Fees $75/mo
HOA Y/N Yes
Originating Board Valley MLS
Year Built 2008
Lot Dimensions 35 x 112 x 335 x 141
Property Description
Discover comfort and style at 2706 Harley Circle, Decatur, AL 35603. This well-maintained 4-bedroom, 3 1/2 -bathroom home features a handicap accessible open-concept living area, flooded with natural light. The kitchen boasts new appliances and ample counter space. Enjoy a private oasis in the primary bedroom with an ensuite bathroom. Office/Saferoom has 16 in. concrete walls and steel door. There are 5 garages for all your parking and storage needs. The spacious backyard is perfect for outdoor activities. Conveniently located near schools, parks, and shopping, this home offers easy access to Decatur's amenities. Don't miss the chance to call 2706 Harley Circle your home!
Location
State AL
County Morgan
Direction From Beltline Road, Left On Westmeade, Right At Stop Sign To Auburn, Follow Left Into City View Estates. Left Onto Harley Circle. House Will Be On Your Left.
Rooms
Master Bedroom First
Bedroom 2 First
Bedroom 3 Second
Bedroom 4 Second
Interior
Heating Central 2
Cooling Central 2+, Electric
Fireplaces Type None
Fireplace No
Appliance Cooktop, Dishwasher, Double Oven, Dryer, Microwave, Refrigerator, Washer
Exterior
Garage Spaces 5.0
Amenities Available Clubhouse, Common Grounds, Pool, Tennis Court(s)
Handicap Access Accessible Doors
Parking Type Attached, Detached, Garage Door Opener, Garage Faces Side, Three Car Garage, Two Car Garage
Building
Foundation Slab
Sewer Public Sewer
Water Public
New Construction Yes
Schools
Elementary Schools Julian Harris Elementary
Middle Schools Austin Middle
High Schools Austin
Others
HOA Name City View Estates HOA
Tax ID 0208341000002.066
Read Less
Want to know what your home might be worth? Contact us for a FREE valuation!

Our team is ready to help you sell your home for the highest possible price ASAP

Copyright
Based on information from North Alabama MLS.
Bought with Exp Realty LLC Northern

GET MORE INFORMATION





