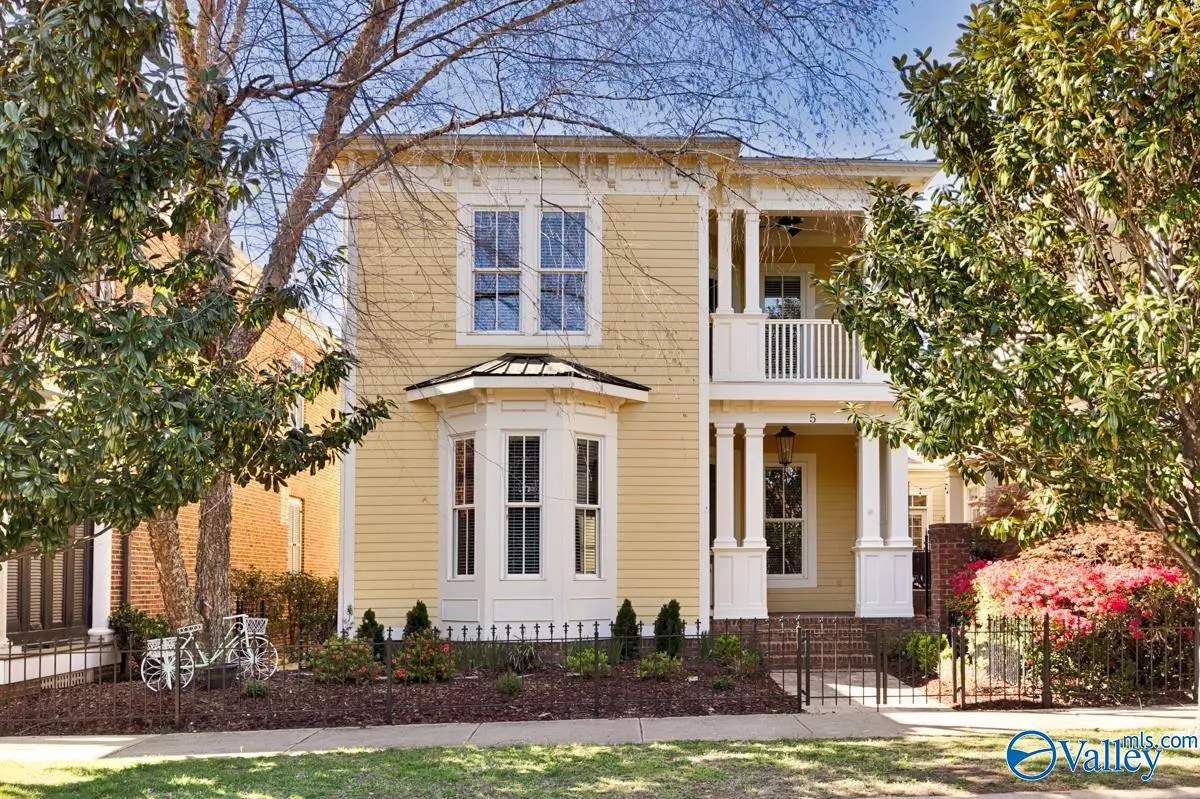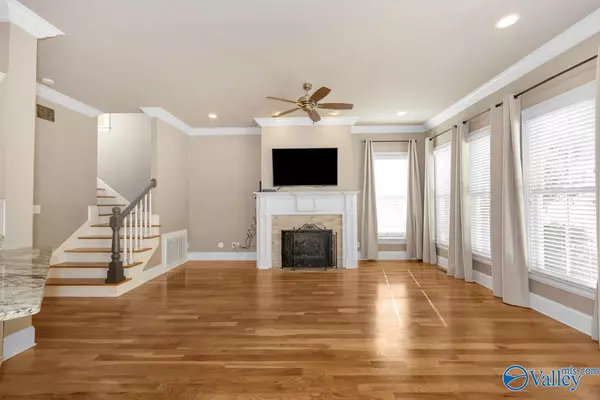$655,000
$662,500
1.1%For more information regarding the value of a property, please contact us for a free consultation.
5 Stockton Street Huntsville, AL 35806
3 Beds
4 Baths
2,651 SqFt
Key Details
Sold Price $655,000
Property Type Single Family Home
Sub Type Single Family Residence
Listing Status Sold
Purchase Type For Sale
Square Footage 2,651 sqft
Price per Sqft $247
Subdivision Village Of Providence
MLS Listing ID 21856547
Sold Date 05/06/24
Style Victorian
Bedrooms 3
Full Baths 3
Half Baths 1
HOA Fees $160/ann
HOA Y/N Yes
Originating Board Valley MLS
Lot Size 3,920 Sqft
Acres 0.09
Lot Dimensions 36 x 110 x 36 x 110
Property Description
Village of Providence! Enjoy living in this historical reproduction home in the middle of this unique planned community. This one of a kind neighborhood in NW Huntsville offers living, shopping, restaurants & office space all in the same community. This beautiful home has 2651 SF, 3 BR, 3.5 BA, LR, DR, family room, real hardwood floors, tall ceilings, handmade custom moldings, unique & comfortable layout. Primary suite has 2 WIC's and access to private balcony. The open kitchen has stainless appliances w/black gas cooktop, granite tops, white kitchen cabinets with pantry. Amazing outdoor living space with well landscaped & pavered courtyard measuring 270 SF.
Location
State AL
County Madison
Direction University Drive, Right On Providence Main, Left On Biltmore, L On Stockton St. Or Research Park Blvd To Oakwood Dr. West, Take Traffic Cir. To Providence Main St., R On Biltmore, L On Stockton
Rooms
Basement Crawl Space
Master Bedroom Second
Bedroom 2 Second
Bedroom 3 Second
Interior
Heating Central 2
Cooling Central 2
Fireplaces Number 2
Fireplaces Type Two
Fireplace Yes
Appliance Gas Cooktop, Oven, Refrigerator
Exterior
Garage Spaces 2.0
Fence Wrought Iron
Building
Lot Description Sprinkler Sys
Sewer Public Sewer
Water Public
New Construction Yes
Schools
Elementary Schools Providence Elementary
Middle Schools Williams
High Schools Columbia High
Others
HOA Name Village Of Providence HOA
Tax ID 1507250001018006
SqFt Source Appraiser
Read Less
Want to know what your home might be worth? Contact us for a FREE valuation!

Our team is ready to help you sell your home for the highest possible price ASAP

Copyright
Based on information from North Alabama MLS.
Bought with Non NALMLS Office
GET MORE INFORMATION





