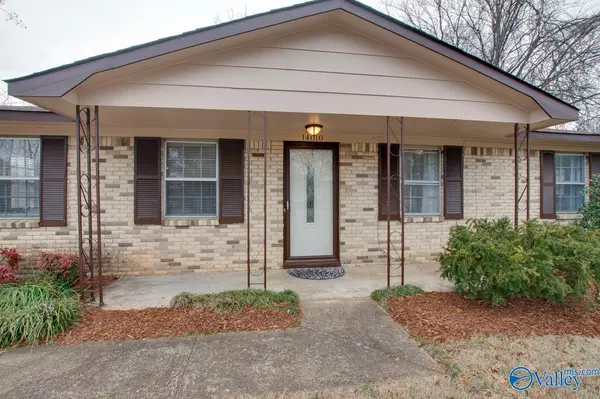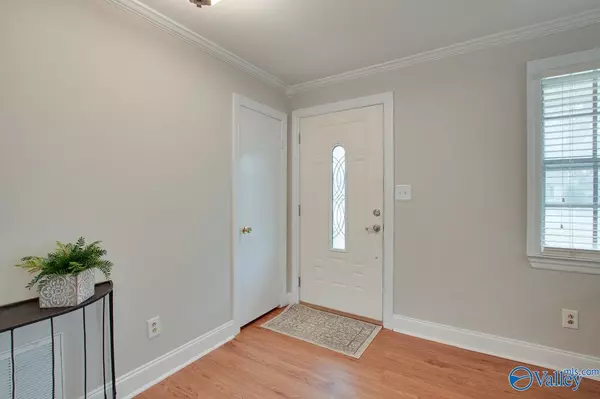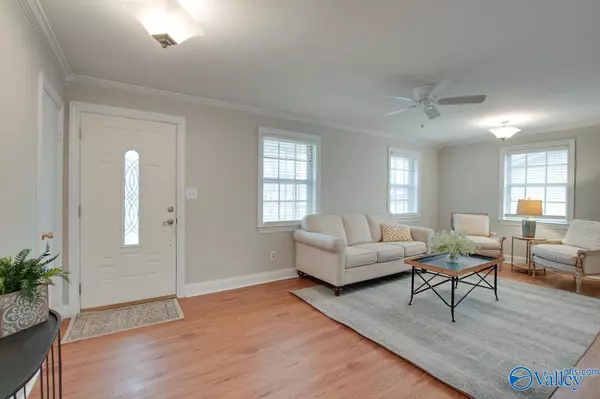$212,000
$209,900
1.0%For more information regarding the value of a property, please contact us for a free consultation.
14010 Creely Drive SW Huntsville, AL 35803
3 Beds
2 Baths
1,300 SqFt
Key Details
Sold Price $212,000
Property Type Single Family Home
Sub Type Single Family Residence
Listing Status Sold
Purchase Type For Sale
Square Footage 1,300 sqft
Price per Sqft $163
Subdivision Sandhurst Park
MLS Listing ID 21853014
Sold Date 05/22/24
Style Ranch/1 Story
Bedrooms 3
Full Baths 1
Half Baths 1
HOA Y/N No
Originating Board Valley MLS
Year Built 1966
Lot Size 9,583 Sqft
Acres 0.22
Lot Dimensions 58 x 130 x 83 x 130
Property Description
Charming 3/4 brick 3 BR home in South Huntsville with covered front porch. Remodeled home features smooth ceilings, agreeable grey paint, crown molding, laminate flooring, new light fixtures, new carpet in bedrooms, remodeled full bath and half bath. Spacious FR has been opened up to the kitchen & eat in area. Kitchen features white painted cabinets, new counter top, tile backsplash and MW has been ordered. Kitchen has dine in area plus another space for office or second sitting area. Laundry room is not included in sq ft of the home. French doors from the dining area lead to the back yard and LA. Roof and water heater replaced in 2023. See online documents for details of the upgrades.
Location
State AL
County Madison
Direction South On Memorial Parkway, West On Hobbs Rd, Left On Bell Rd, Continue On Mariellen Rd, Right On Clovis, Left On Creely Dr,
Rooms
Master Bedroom First
Bedroom 2 First
Bedroom 3 First
Interior
Heating Central 1, Electric
Cooling Central 1
Fireplaces Type None
Fireplace No
Appliance Electric Water Heater, Range, Microwave
Exterior
Fence Chain Link
Street Surface Concrete
Porch Front Porch, Patio
Building
Lot Description Wooded
Foundation Slab
Sewer Public Sewer
Water Public
New Construction Yes
Schools
Elementary Schools Farley
Middle Schools Challenger
High Schools Grissom High School
Others
Tax ID 2406134006044000
SqFt Source Realtor Measured
Read Less
Want to know what your home might be worth? Contact us for a FREE valuation!

Our team is ready to help you sell your home for the highest possible price ASAP

Copyright
Based on information from North Alabama MLS.
Bought with Coldwell Banker Of The Valley
GET MORE INFORMATION





