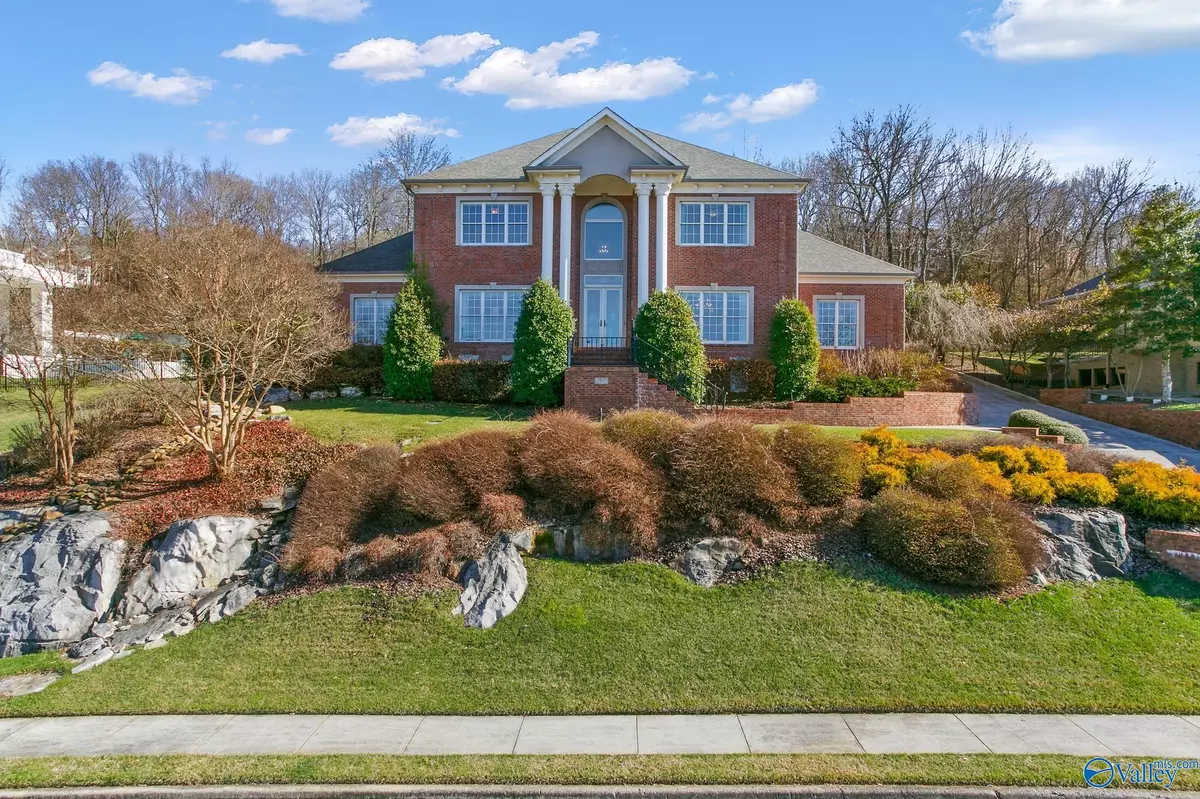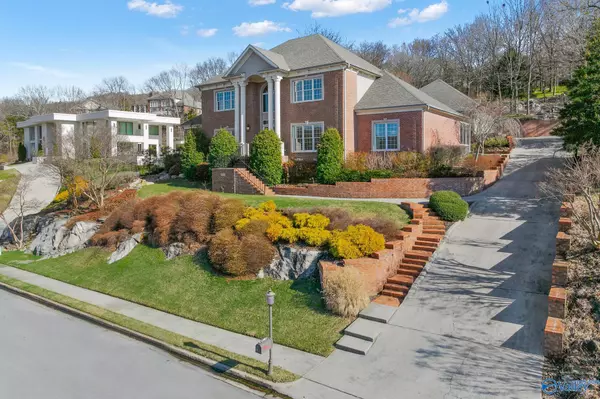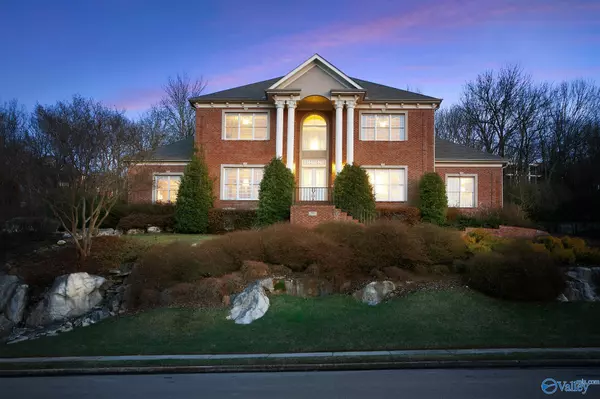$800,000
$895,000
10.6%For more information regarding the value of a property, please contact us for a free consultation.
1511 Bohannon Drive SE Huntsville, AL 35802
6 Beds
7 Baths
5,828 SqFt
Key Details
Sold Price $800,000
Property Type Single Family Home
Sub Type Single Family Residence
Listing Status Sold
Purchase Type For Sale
Square Footage 5,828 sqft
Price per Sqft $137
Subdivision Greenwycke Heights
MLS Listing ID 21855441
Sold Date 06/17/24
Style Traditional
Bedrooms 6
Full Baths 4
Half Baths 3
HOA Y/N No
Originating Board Valley MLS
Year Built 1994
Lot Size 0.570 Acres
Acres 0.57
Property Description
Custom executive home with a spectacular view. Minutes from premier schools, hospitals, Redstone Arsenal, and Research Park. This beautifully maintained home boasts 6 bedrooms, 4 full & 2 half baths, providing ample space for a growing family or guests. The luxurious master bath has a Carrara marble shower and heated floors, a soaking tub, and double vanity. The heart of the home is its extensive living areas including a family room with a fireplace, and a dining room opening to the living room and kitchen, making the home great for entertaining. Large windows across the back offer a view of outdoor patios and secluded yard. Walk-in wine cellar & gathering room on the lower level.
Location
State AL
County Madison
Direction From Us 231 Take Drake Ave E For 3 Miles, R On Trevor Dr Se, R On Bohannon Dr Se. Or Take Drake Ave Sw To End. R On Trevor Dr Se, L On Trevor. Immediate R On Bohannon, Home On L
Rooms
Basement Basement, Crawl Space
Master Bedroom First
Bedroom 2 First
Bedroom 3 Second
Bedroom 4 Second
Interior
Heating Central 2
Cooling Central 2
Fireplaces Number 1
Fireplaces Type One
Fireplace Yes
Appliance 48 Built In Refrig, Central Vac, Cooktop, Dishwasher, Disposal, Double Oven, Electric Water Heater, Ice Maker, Security System
Exterior
Exterior Feature Curb/Gutters, Sidewalk
Garage Spaces 3.0
Utilities Available Underground Utilities
View Bluff/Brow
Street Surface Concrete
Handicap Access 36 Inch Doors
Porch Patio, Covered Patio
Building
Lot Description Wooded, Views, Sprinkler Sys, Cul-De-Sac
Sewer Public Sewer
Water Public
New Construction Yes
Schools
Elementary Schools Jones Valley
Middle Schools Huntsville
High Schools Huntsville
Others
Tax ID 1803084001023000
SqFt Source See Remarks
Read Less
Want to know what your home might be worth? Contact us for a FREE valuation!

Our team is ready to help you sell your home for the highest possible price ASAP

Copyright
Based on information from North Alabama MLS.
Bought with Legend Realty
GET MORE INFORMATION





