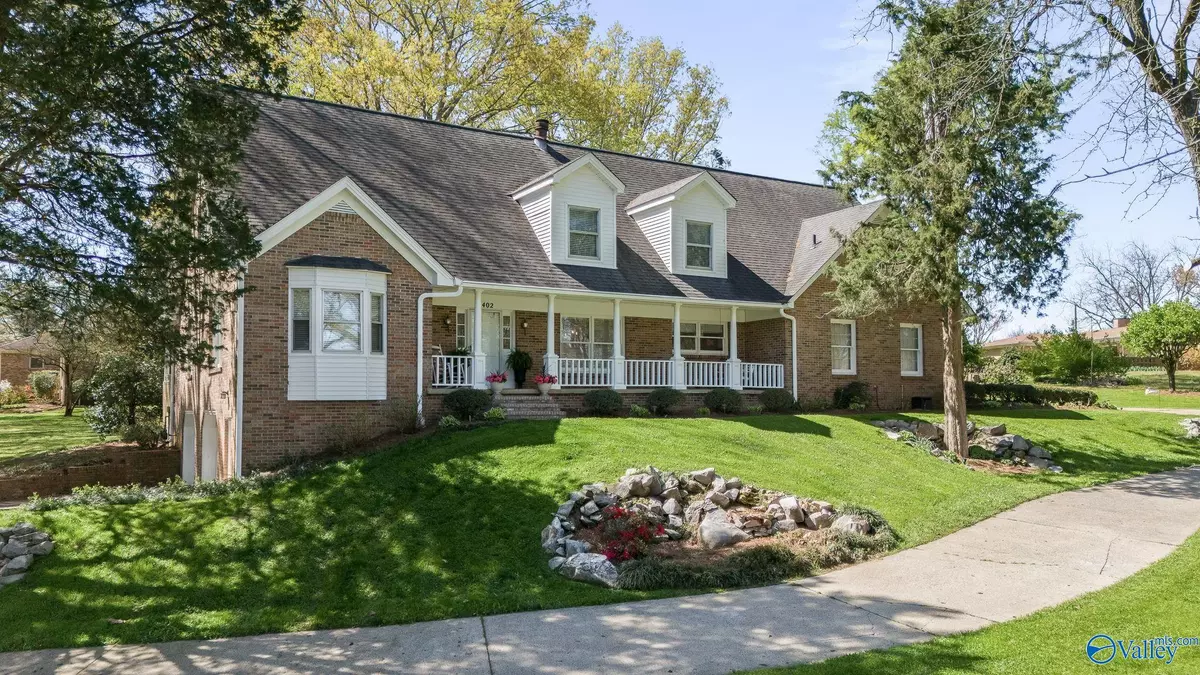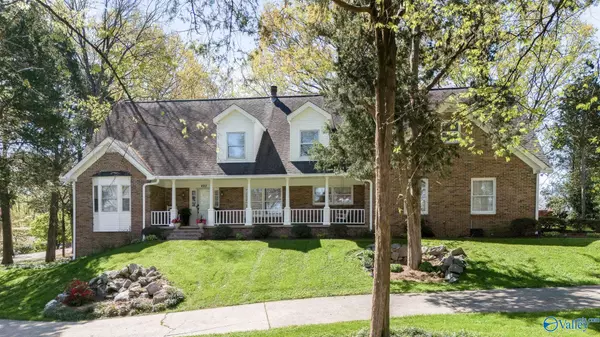$662,500
$699,000
5.2%For more information regarding the value of a property, please contact us for a free consultation.
402 Sherwood Drive SE Huntsville, AL 35802
5 Beds
5 Baths
3,462 SqFt
Key Details
Sold Price $662,500
Property Type Single Family Home
Sub Type Single Family Residence
Listing Status Sold
Purchase Type For Sale
Square Footage 3,462 sqft
Price per Sqft $191
Subdivision Bel Air
MLS Listing ID 21857551
Sold Date 06/25/24
Bedrooms 5
Full Baths 1
Half Baths 2
Three Quarter Bath 2
HOA Y/N No
Originating Board Valley MLS
Year Built 1978
Lot Size 1.040 Acres
Acres 1.04
Lot Dimensions 210 x 214 x 203 x 215
Property Description
Price Improvement! Prime location! Full-brick 2-story basement home on a meticulously landscaped 1.04-acre corner lot. 5BD, 5BA with primary suite on the main level featuring a walkout porch to a trex deck perfect for outdoor entertaining. Enjoy morning light or twilight on the front covered porch or back screened porch. 1st level encompasses main living spaces including a grand foyer, office, formal dining, updated kitchen w/ granite countertops & refinished solid oak cabinets, cozy family room w/ gas fireplace, and 2-car garage. Upstairs: find 4 spacious beds and 2 baths. Lower: finished/unfinished basement with a study room, 1/2BA, 4-car garage/workshop. Tour this remarkable home!
Location
State AL
County Madison
Direction From S Memorial Pkwy Take Martin Road To Whitesburg. Right On Whitesburg Then Left On Sherwood. Home On Right With Sign On Property.
Rooms
Basement Basement
Master Bedroom First
Bedroom 2 Second
Bedroom 3 Second
Bedroom 4 Second
Interior
Heating Electric
Cooling Central 1
Fireplaces Number 1
Fireplaces Type Gas Log, One
Fireplace Yes
Appliance Central Vac, Cooktop, Dishwasher, Oven
Exterior
Exterior Feature Drive- Circular
Porch Covered Porch, Deck, Front Porch, Screened Porch
Building
Lot Description Corner Lot
Sewer Public Sewer
Water Public
New Construction Yes
Schools
Elementary Schools Whitesburg
Middle Schools Whitesburg
High Schools Grissom High School
Others
Tax ID 1809301002008.000
SqFt Source Appraiser
Read Less
Want to know what your home might be worth? Contact us for a FREE valuation!

Our team is ready to help you sell your home for the highest possible price ASAP

Copyright
Based on information from North Alabama MLS.
Bought with Capstone Realty
GET MORE INFORMATION





