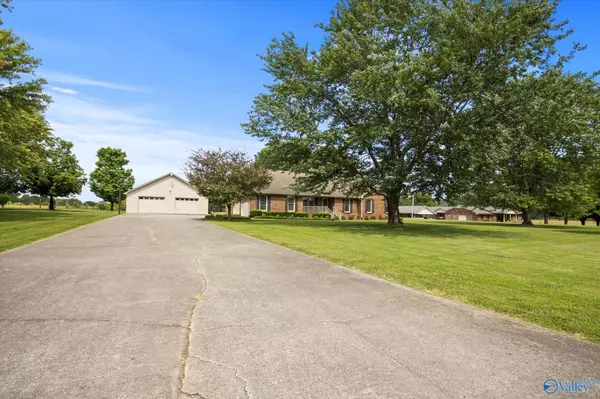$425,000
$425,000
For more information regarding the value of a property, please contact us for a free consultation.
28815 Reyer Road Ardmore, AL 35739
3 Beds
3 Baths
2,350 SqFt
Key Details
Sold Price $425,000
Property Type Single Family Home
Sub Type Single Family Residence
Listing Status Sold
Purchase Type For Sale
Square Footage 2,350 sqft
Price per Sqft $180
Subdivision Metes And Bounds
MLS Listing ID 21862235
Sold Date 07/09/24
Style Ranch/1 Story
Bedrooms 3
Full Baths 2
Half Baths 1
HOA Y/N No
Originating Board Valley MLS
Lot Size 3.340 Acres
Acres 3.34
Property Description
Experience country living at its finest in this meticulously maintained brick home on 3.34 acres. With an attached 2-car garage, 32x36 detached garage/ workshop, barn, and pond, this property offers endless possibilities. Inside, hardwood floors adorn the main areas, complemented by tile in wet spaces. The updated kitchen boasts stained cabinets, granite countertops, and stainless steel appliances. Spacious bedrooms, an office or flex space, and a sunroom complete the picture of comfort and style. Conveniently located to Athens, Madison & Huntsville and easy access to Interstate 65.
Location
State AL
County Limestone
Direction Hwy 251 North From Athens, Right On Sterling Road, Left On Reyer Road, Property On The Left.
Rooms
Other Rooms Det. Bldg
Basement Crawl Space
Master Bedroom First
Bedroom 2 First
Bedroom 3 First
Interior
Heating Central 1
Cooling Central 1
Fireplaces Number 1
Fireplaces Type Gas Log, One
Fireplace Yes
Appliance Dishwasher, Microwave, Range
Exterior
Garage Spaces 2.0
Fence Chain Link, Other
Street Surface Concrete
Porch Covered Porch, Front Porch
Parking Type Attached, Detached, Garage Door Opener, Garage Faces Front, Garage Faces Side, Two Car Garage, Workshop in Garage
Building
Lot Description Wooded, Views
Sewer Septic Tank
Water Public
New Construction Yes
Schools
Elementary Schools Cedar Hill (K-5)
Middle Schools Ardmore (6-12)
High Schools Ardmore
Others
Tax ID 0102100000019.000
SqFt Source Realtor Measured
Read Less
Want to know what your home might be worth? Contact us for a FREE valuation!

Our team is ready to help you sell your home for the highest possible price ASAP

Copyright
Based on information from North Alabama MLS.
Bought with Re/Max Unlimited

GET MORE INFORMATION





