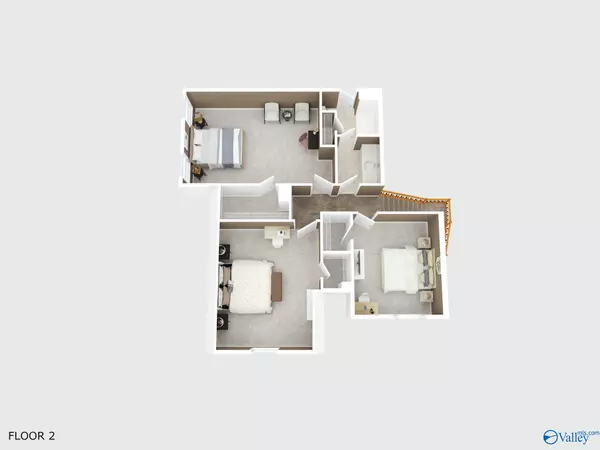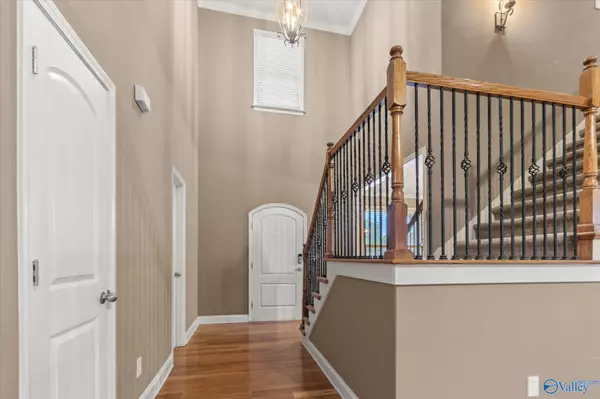$442,000
$449,900
1.8%For more information regarding the value of a property, please contact us for a free consultation.
116 Misty River Lane Huntsville, AL 35824
4 Beds
3 Baths
2,987 SqFt
Key Details
Sold Price $442,000
Property Type Single Family Home
Sub Type Single Family Residence
Listing Status Sold
Purchase Type For Sale
Square Footage 2,987 sqft
Price per Sqft $147
Subdivision Natures Landing At The Reserve
MLS Listing ID 21860030
Sold Date 07/12/24
Style Bungalow/Craftsman,Open Floor Plan
Bedrooms 4
Full Baths 2
Half Baths 1
HOA Fees $33/ann
HOA Y/N Yes
Originating Board Valley MLS
Year Built 2008
Lot Size 10,454 Sqft
Acres 0.24
Lot Dimensions 75 x 140 x 75 x 140
Property Description
Located, in the heart of it all close to everything..... This expansive well maintained full brick home comes with the following features: 4 bedrooms, 2 full bathrooms plus ½ bathroom for guest, 2 gas fireplace, hardwood floors in main living area, hearth room, vaulted ceiling in living, hearth and master bedroom, 10x13 walk-in closets in master bedroom, stainless steel appliances, granite countertops in kitchen and bathrooms, sprinkler system, fenced yard, gas and electric service, covered front porch and cover patio plus much more.
Location
State AL
County Madison
Direction Go South On Zierdt Road, Turn Right On To Natures Way, Turn Left On Windridge Way, Right Onto Brookmere Drive, Right On Misty River Ln. Home Is On The Left.
Rooms
Master Bedroom First
Bedroom 2 Second
Bedroom 3 Second
Bedroom 4 Second
Interior
Heating Central 2
Cooling Central 2+
Fireplaces Number 2
Fireplaces Type Gas Log, Two
Fireplace Yes
Appliance Dishwasher, Gas Water Heater, Range, Microwave, Refrigerator, Security System
Exterior
Exterior Feature Curb/Gutters, Sidewalk
Garage Spaces 2.0
Fence Privacy
Utilities Available Underground Utilities
Street Surface Concrete
Porch Covered Patio, Front Porch
Building
Lot Description Sprinkler Sys
Foundation Slab
Sewer Public Sewer
Water Public
New Construction Yes
Schools
Elementary Schools Williams
Middle Schools Williams
High Schools Columbia High
Others
HOA Name The Reserve
Tax ID 01089160827000312
SqFt Source Appraiser
Read Less
Want to know what your home might be worth? Contact us for a FREE valuation!

Our team is ready to help you sell your home for the highest possible price ASAP

Copyright
Based on information from North Alabama MLS.
Bought with Re/Max Alliance
GET MORE INFORMATION





