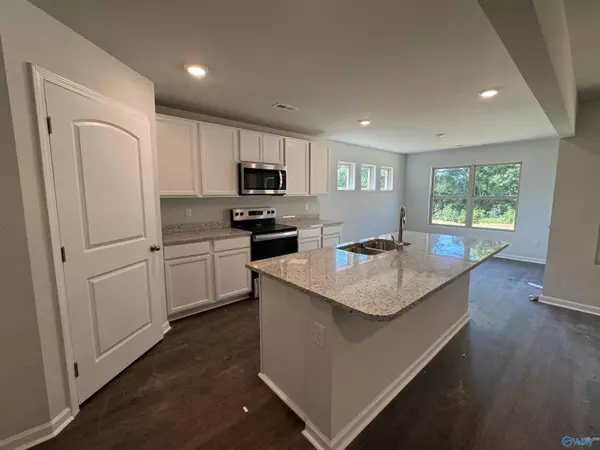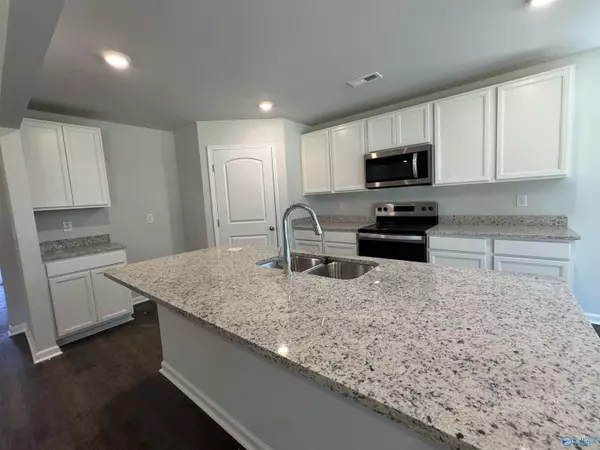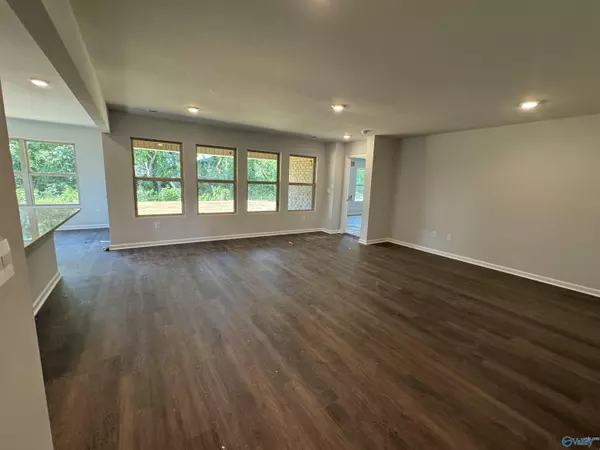$320,490
$320,490
For more information regarding the value of a property, please contact us for a free consultation.
430 Jackson Point Circle Huntsville, AL 35811
4 Beds
3 Baths
2,019 SqFt
Key Details
Sold Price $320,490
Property Type Single Family Home
Sub Type Single Family Residence
Listing Status Sold
Purchase Type For Sale
Square Footage 2,019 sqft
Price per Sqft $158
Subdivision Deerfield
MLS Listing ID 21856034
Sold Date 07/22/24
Style Ranch/1 Story
Bedrooms 4
Full Baths 2
Three Quarter Bath 1
HOA Fees $41/ann
HOA Y/N Yes
Originating Board Valley MLS
Lot Dimensions 60 x 155
Property Description
Under Construction-Family time made easy! The open-concept Madison plan seamlessly connects the kitchen, living, and dining areas, creating a perfect hub for family interaction. Grill up fall feasts on your private patio and store your outdoor essentials (and maybe a car!) in the spacious three-car garage. The owner's suite boasts a luxurious bathroom with dual closets – perfect for even the most impressive shoe collection. Plus, stunning mountain views add a touch of paradise to every day. Estimated completion is June – move in and start making memories this summer! Call today to learn more about special incentives and special interest rates!
Location
State AL
County Madison
Direction From Winchester Rd N, R Bell Factory Rd, L On Steakley Rd, R On Maysville Rd. Left 1.5 Miles@ Deerfield. From Hwy72 East Left Moontown Rd, R Onryland Pike,R On Cooper Dr R On Maysville Rd R Deerfield.
Rooms
Master Bedroom First
Bedroom 2 First
Bedroom 3 First
Bedroom 4 First
Interior
Heating Central 1, Electric
Cooling Central 1, Electric
Fireplaces Type None
Fireplace No
Appliance Dishwasher, Disposal, Microwave, Range
Exterior
Exterior Feature Curb/Gutters
Garage Spaces 3.0
Amenities Available Common Grounds, Pool
Porch Covered Patio
Building
Foundation Slab
Sewer Private Sewer
Water Public
New Construction Yes
Schools
Elementary Schools Riverton Elementary
Middle Schools Riverton
High Schools Buckhorn
Others
HOA Name Elevate Huntsville
Tax ID 1203050000014.091
Read Less
Want to know what your home might be worth? Contact us for a FREE valuation!

Our team is ready to help you sell your home for the highest possible price ASAP

Copyright
Based on information from North Alabama MLS.
Bought with A.H. Sotheby's Int. Realty
GET MORE INFORMATION





