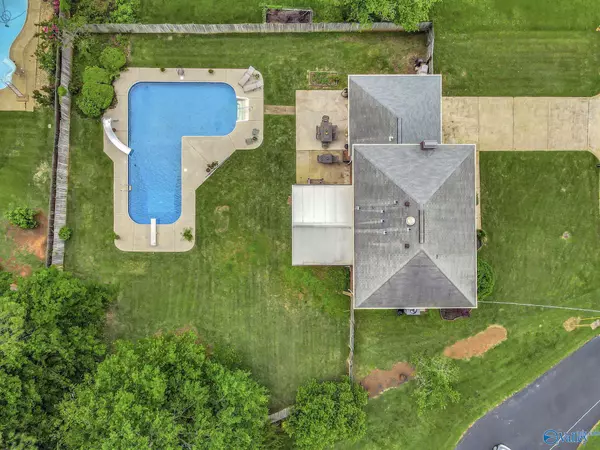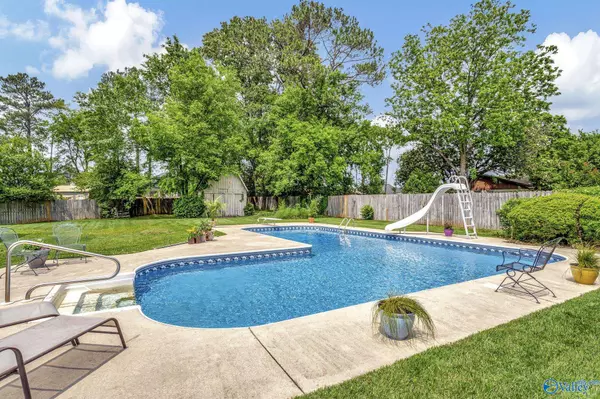$359,000
$349,000
2.9%For more information regarding the value of a property, please contact us for a free consultation.
1921 Lynnbrook Drive SW Huntsville, AL 35803
3 Beds
3 Baths
2,502 SqFt
Key Details
Sold Price $359,000
Property Type Single Family Home
Sub Type Single Family Residence
Listing Status Sold
Purchase Type For Sale
Square Footage 2,502 sqft
Price per Sqft $143
Subdivision Whitesburg Estates
MLS Listing ID 21860380
Sold Date 08/01/24
Bedrooms 3
Full Baths 2
Half Baths 1
HOA Y/N No
Originating Board Valley MLS
Year Built 1974
Lot Size 0.400 Acres
Acres 0.4
Lot Dimensions 151 x 140
Property Description
Step into luxury with this inviting two-story traditional home. Recently refreshed with new carpet and paint, the interior exudes comfort and style. Upstairs, find solace in the owner's retreat, a tranquil haven for relaxation. Embrace the sun-soaked ambiance of the sunroom, a perfect spot for morning coffee or evening unwinding. Outside, a sprawling backyard beckons with a very large pool, promising days of leisure and entertainment. The potential is limitless in this charming abode. Located close to shopping centers and schools, this residence epitomizes the ideal blend of comfort, convenience, and untapped potential. Storm shelter in the garage.
Location
State AL
County Madison
Direction South Memorial Parkway, Right To Mythewood Dr Sw, Right To Cahaba Dr Sw, Cahaba Dr Sw Turns Left And Becomes Sockwell Dr Sw, Right To Lynnbrook Dr Sw, Home Is On The Right
Rooms
Basement Crawl Space
Master Bedroom First
Bedroom 2 First
Bedroom 3 First
Interior
Heating Central 1, Natural Gas
Cooling Electric
Fireplaces Number 1
Fireplaces Type Gas Log, One
Fireplace Yes
Window Features Double Pane Windows
Appliance Range, Dishwasher, Microwave, Gas Water Heater, Gas Cooktop
Exterior
Exterior Feature Curb/Gutters, Sprinkler Sys, Drive-Concrete, Storm Shelter
Pool In Ground
Building
Sewer Public Sewer
Water Public
New Construction Yes
Schools
Elementary Schools Chaffee
Middle Schools Whitesburg
High Schools Grissom High School
Others
Tax ID 2303062001058000
SqFt Source Realtor Measured
Read Less
Want to know what your home might be worth? Contact us for a FREE valuation!

Our team is ready to help you sell your home for the highest possible price ASAP

Copyright
Based on information from North Alabama MLS.
Bought with Capstone Realty
GET MORE INFORMATION





