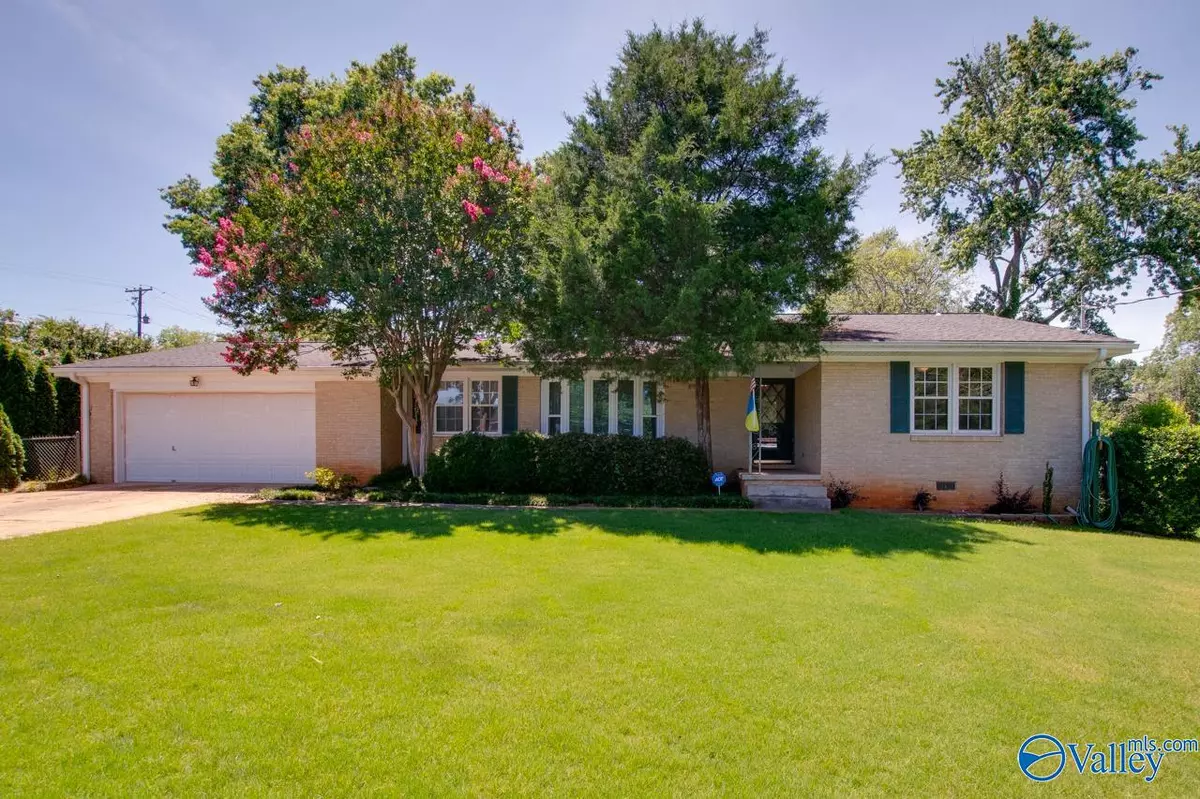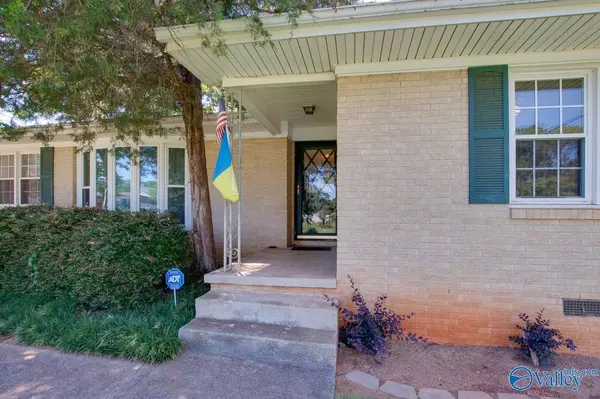$288,000
$300,000
4.0%For more information regarding the value of a property, please contact us for a free consultation.
1930 Lynnbrook Drive SW Huntsville, AL 35803
3 Beds
3 Baths
1,561 SqFt
Key Details
Sold Price $288,000
Property Type Single Family Home
Sub Type Single Family Residence
Listing Status Sold
Purchase Type For Sale
Square Footage 1,561 sqft
Price per Sqft $184
Subdivision Whitesburg Estates
MLS Listing ID 21865136
Sold Date 08/19/24
Style Ranch/1 Story
Bedrooms 3
Full Baths 1
Half Baths 1
Three Quarter Bath 1
HOA Y/N No
Originating Board Valley MLS
Year Built 1964
Lot Size 0.450 Acres
Acres 0.45
Property Description
Delightful single-story home on large corner lot w/beautiful gardens in great South Huntsvilles location. Entry foyer opens to formal living w/original curved bay window & dining rooms. Updated kitchen w/gorgeous cabinetry & granite counters is open to hearth room w/lovely fireplace. Richly stained sand & finish hardwoods run through the home, including all 3 bedrooms. Primary bedroom enjoys private 3/4 bath. Sunroom, 432 sq ft not included in square footage, is ideal for additional living space. Outdoors you'll love the beautiful gardens, deck, large detached building w/power ideal for shop or craft space, additional shed for storage. Just past the last overpass off south Parkway.
Location
State AL
County Madison
Direction From Parkway South Of Mountain Gap, Right On Mythewood Into Whitesburg Estates, Right On Cahaba, Left On Sockwell To Home On Corner Of Lynnbrook & Sockwell.
Rooms
Basement Crawl Space
Master Bedroom First
Bedroom 2 First
Bedroom 3 First
Interior
Heating Central 1
Cooling Central 1
Fireplaces Number 1
Fireplaces Type One
Fireplace Yes
Appliance Range, Dishwasher, Microwave
Exterior
Exterior Feature Det. Bldg, Curb/Gutters, Sidewalk, Drive-Concrete, Corner Lot
Building
Sewer Public Sewer
Water Public
New Construction Yes
Schools
Elementary Schools Chaffee
Middle Schools Whitesburg
High Schools Grissom High School
Others
Tax ID 2303062001051000
SqFt Source Appraiser
Read Less
Want to know what your home might be worth? Contact us for a FREE valuation!

Our team is ready to help you sell your home for the highest possible price ASAP

Copyright
Based on information from North Alabama MLS.
Bought with Keller Williams Realty
GET MORE INFORMATION





