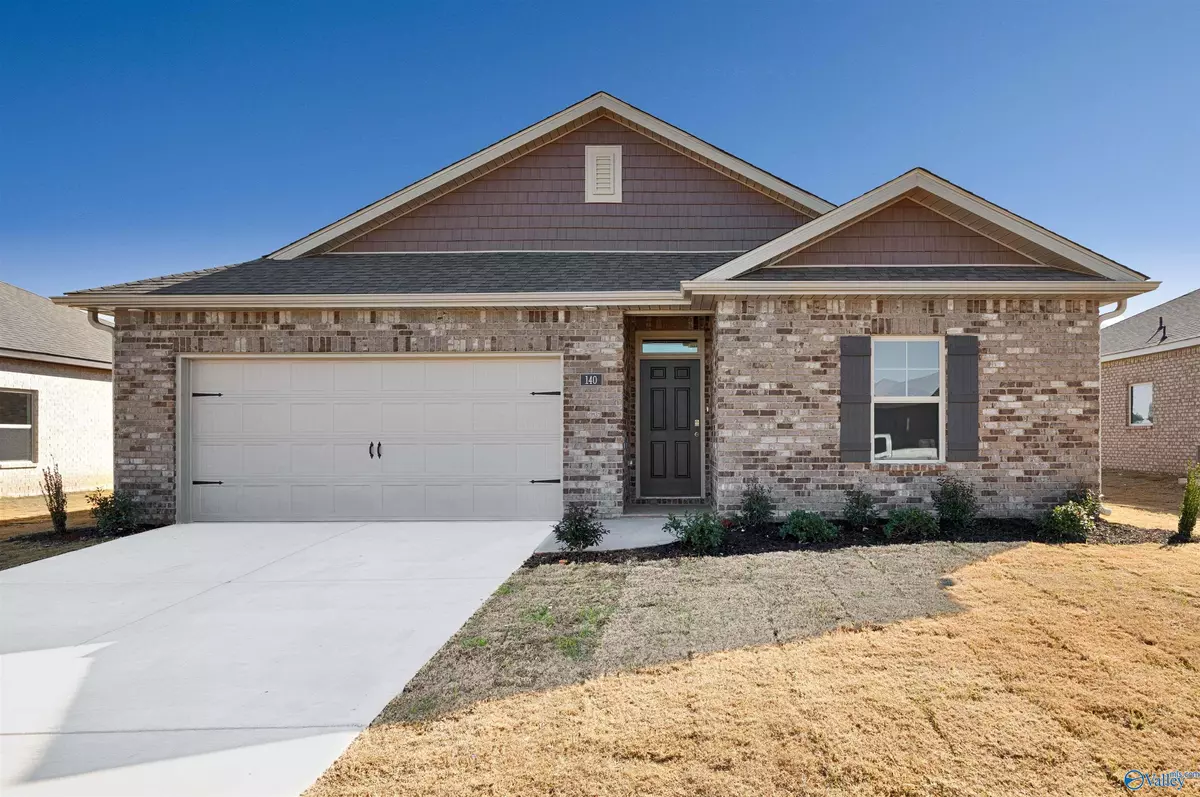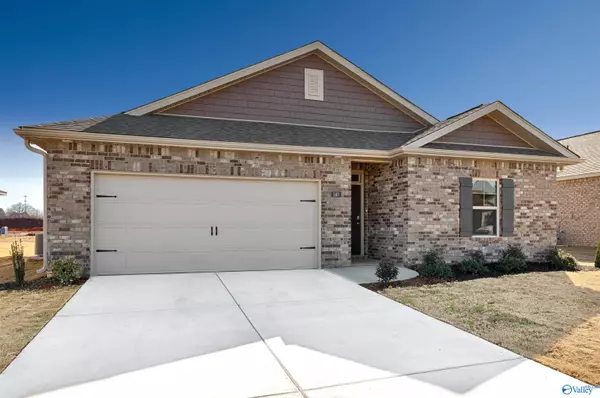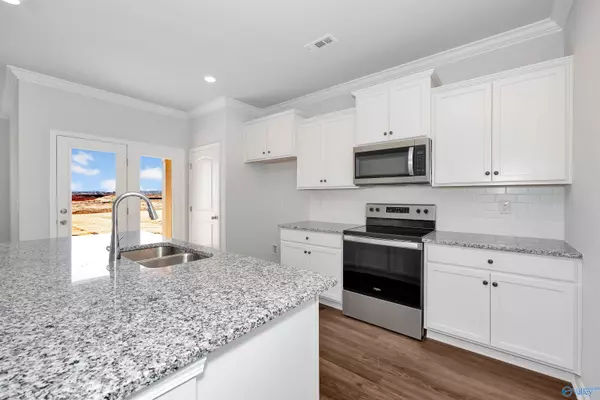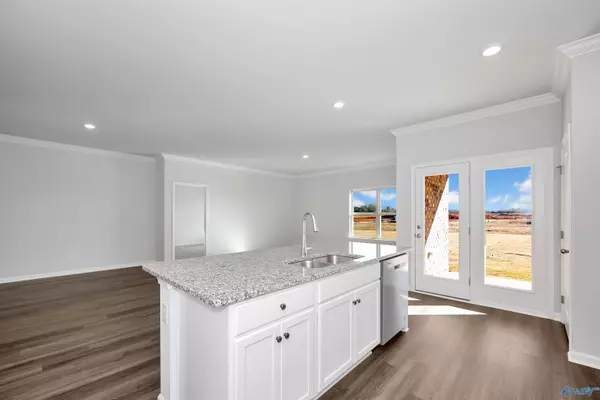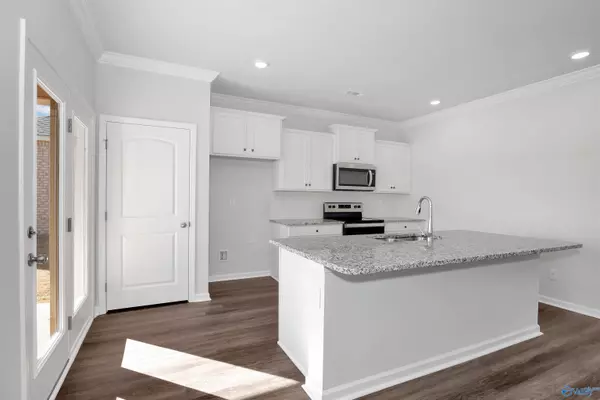$267,900
$267,900
For more information regarding the value of a property, please contact us for a free consultation.
140 Foundry Street Huntsville, AL 35811
3 Beds
2 Baths
1,537 SqFt
Key Details
Sold Price $267,900
Property Type Single Family Home
Sub Type Single Family Residence
Listing Status Sold
Purchase Type For Sale
Square Footage 1,537 sqft
Price per Sqft $174
Subdivision Grand Hollow
MLS Listing ID 1840421
Sold Date 08/29/24
Style Ranch/1 Story
Bedrooms 3
Full Baths 2
HOA Fees $34/ann
HOA Y/N Yes
Originating Board Valley MLS
Lot Size 0.270 Acres
Acres 0.27
Lot Dimensions 60 x 197
Property Description
(Last four listing photos are of a similar model with staging) Fixed int rate as low as 4.5%! *Move in Ready! The Kerry! Idyllic community with beautiful views of the countryside. Amenities include a pool, pickleball, dog park, and tot lot! Open floor plan, high ceilings, granite countertops, and cabinets with crown molding. Primary suite offers a beautifully tiled shower and a double vanity with quartz countertops. The oversized backyard has plenty of space to entertain, play, or for your furry friends to roam! Smart Home features included! 13 minutes from downtown Huntsville, 5 minutes from Kroger, 12 minutes from Walmart, Starbucks, restaurants and more! Excellent price and location!
Location
State AL
County Madison
Direction North Memorial Pkwy (Hwy 431/231). East On Countess Rd. Left On 2nd Entrance To Baltimore Hill Rd That Meets Moores Mill Rd And Community Is Down On The Right
Rooms
Master Bedroom First
Bedroom 2 First
Bedroom 3 First
Interior
Interior Features Low Flow Plumbing Fixtures
Heating Central 1
Cooling Central 1
Fireplaces Type None
Fireplace No
Window Features Double Pane Windows
Appliance Dishwasher, Disposal, Electric Water Heater, Microwave, Range, Security System
Building
Foundation Slab
Sewer Private Sewer
Water Public
New Construction Yes
Schools
Elementary Schools Mt Carmel Elementary
Middle Schools Buckhorn
High Schools Buckhorn
Others
HOA Name Neighborhood Management, LLC
Tax ID 0808280001061.107
Read Less
Want to know what your home might be worth? Contact us for a FREE valuation!

Our team is ready to help you sell your home for the highest possible price ASAP

Copyright
Based on information from North Alabama MLS.
Bought with Exp Realty LLC Northern
GET MORE INFORMATION

