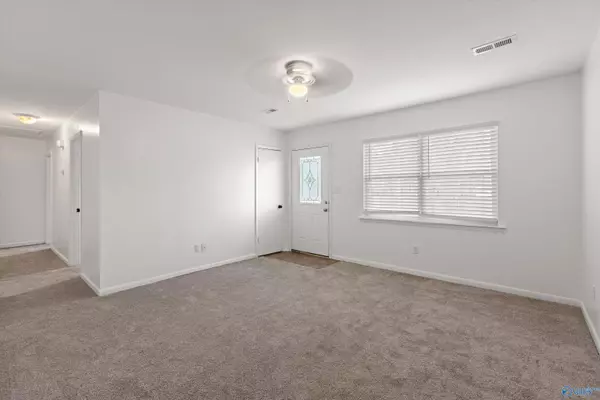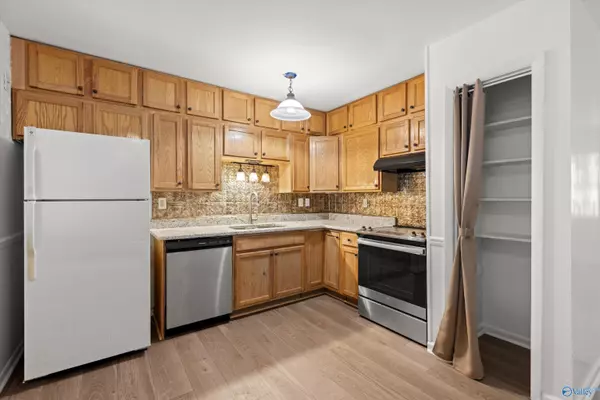$215,000
$215,000
For more information regarding the value of a property, please contact us for a free consultation.
14001 Hurstland Drive SW Huntsville, AL 35803
3 Beds
2 Baths
1,039 SqFt
Key Details
Sold Price $215,000
Property Type Single Family Home
Sub Type Single Family Residence
Listing Status Sold
Purchase Type For Sale
Square Footage 1,039 sqft
Price per Sqft $206
Subdivision Sandhurst Park
MLS Listing ID 21864861
Sold Date 09/06/24
Style Ranch/1 Story
Bedrooms 3
Full Baths 1
Three Quarter Bath 1
HOA Y/N No
Originating Board Valley MLS
Year Built 1980
Lot Size 0.280 Acres
Acres 0.28
Lot Dimensions 97 x 128
Property Description
Adorable, remodeled home with Garage on huge corner fenced lot with mature trees! READY TO MOVE-IN! Fresh Paint, LVP in eat-in Kitchen, Master & BR2. New carpet in Family Room, Hall & BR3. Ceiling fans in Living Room, All Bedrooms & Dining. New GE Stainless Range (exterior vented), Stainless Dishwasher, Granite Countertops & Tin backsplash. Refrigerator, Washer & Dryer remain. Single car garage with additional concrete parking pad and storage building behind fence. Enjoy relaxing on HUGE 32x12 private covered back porch overlooking fish pond and shaded backyard! Separate fenced dog run and still plenty of additional lawn open to sun for garden, swingsets or hobbies!
Location
State AL
County Madison
Direction South Memorial Parkway, Right Green Cove Road, Right Hurstland. Home On Right.
Rooms
Master Bedroom First
Bedroom 2 First
Bedroom 3 First
Interior
Heating Electric
Cooling Electric
Fireplaces Type None
Fireplace No
Appliance Range, Dishwasher, Refrigerator, Dryer, Washer, Disposal
Exterior
Exterior Feature Treed Lot, Det. Bldg, Curb/Gutters, Corner Lot
Building
Foundation Slab
Sewer Public Sewer
Water Public
New Construction Yes
Schools
Elementary Schools Farley
Middle Schools Challenger
High Schools Grissom High School
Others
Tax ID 2304183002008000
SqFt Source Realtor Measured
Read Less
Want to know what your home might be worth? Contact us for a FREE valuation!

Our team is ready to help you sell your home for the highest possible price ASAP

Copyright
Based on information from North Alabama MLS.
Bought with Era King Real Estate
GET MORE INFORMATION





