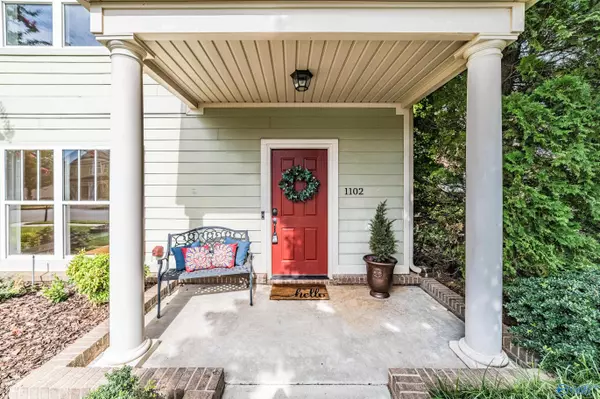$445,000
$448,900
0.9%For more information regarding the value of a property, please contact us for a free consultation.
1102 Pegasus Drive Huntsville, AL 35806
4 Beds
3 Baths
2,467 SqFt
Key Details
Sold Price $445,000
Property Type Single Family Home
Sub Type Single Family Residence
Listing Status Sold
Purchase Type For Sale
Square Footage 2,467 sqft
Price per Sqft $180
Subdivision Midtowne On The Park
MLS Listing ID 21865335
Sold Date 09/13/24
Bedrooms 4
Full Baths 2
Half Baths 1
HOA Fees $70/ann
HOA Y/N Yes
Originating Board Valley MLS
Year Built 2010
Lot Size 4,356 Sqft
Acres 0.1
Property Description
Welcome home just seconds from Research Park. You are already pulling into your garage, heading out to the saltwater pool, or maybe a walk to Indian Creek Greenway. This modern craftsman home has fantastic curb appeal and tree-lined streets with picturesque views. You can enjoy an open feel with 9-ft ceilings and 8-ft doors on the main level with beautiful hardwoods. The great room offers gas fireplace with natural light flowing into the eat-in kitchen area. The kitchen boasts custom cabinets, granite counter, stone backsplash, and stainless appliances. The isolated primary on the main floor has new carpet and a large walk-in closet. The 4th bedroom could be a bonus, it's just perfect!
Location
State AL
County Madison
Direction From I-565 North On Research Park Blvd, West On Bradford Drive, Right Onto Explorer Blvd., Right On Pegasus Drive
Rooms
Master Bedroom First
Bedroom 2 Second
Bedroom 3 Second
Bedroom 4 Second
Interior
Heating Central 2, Electric
Cooling Central 2, Electric
Fireplaces Type Gas Log
Fireplace Yes
Appliance Range, Dishwasher, Microwave, Refrigerator, Disposal
Exterior
Exterior Feature Treed Lot, Hot Tub, Curb/Gutters, Sidewalk, Undgrnd Util, Park Near By, Drive-Concrete
Building
Foundation Slab
Sewer Public Sewer
Water Public
New Construction Yes
Schools
Elementary Schools Providence Elementary
Middle Schools Williams
High Schools Columbia High
Others
HOA Name Elite Housing Management
Tax ID 1507360000006.125
Read Less
Want to know what your home might be worth? Contact us for a FREE valuation!

Our team is ready to help you sell your home for the highest possible price ASAP

Copyright
Based on information from North Alabama MLS.
Bought with Keller Williams Realty Madison
GET MORE INFORMATION





