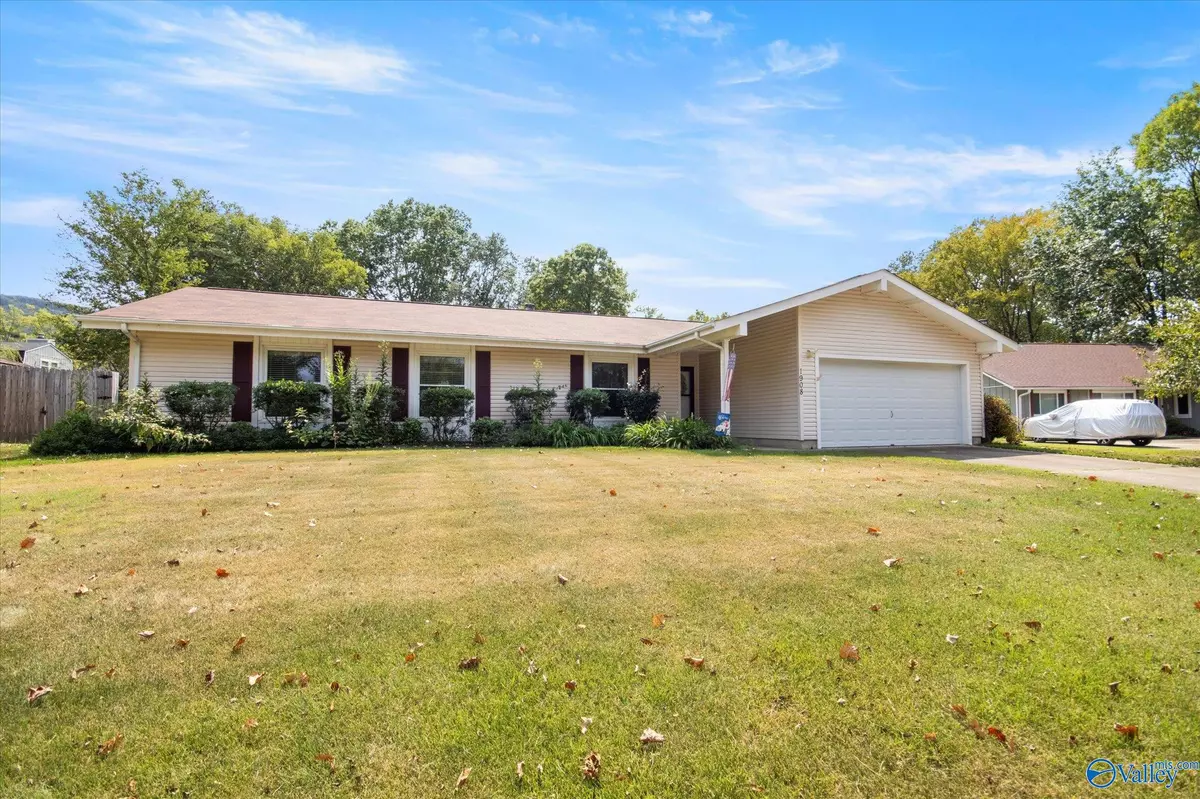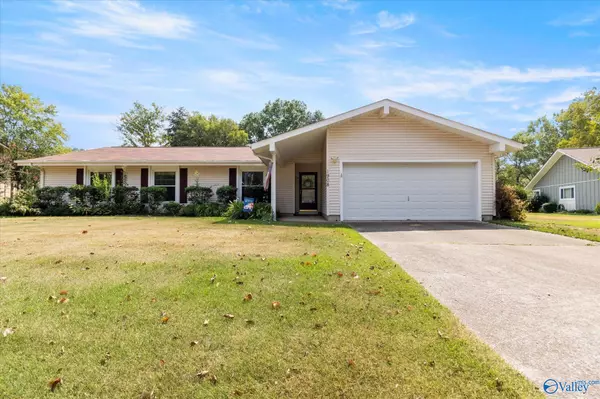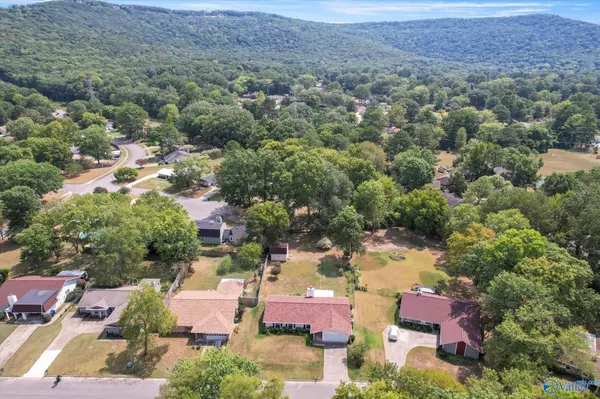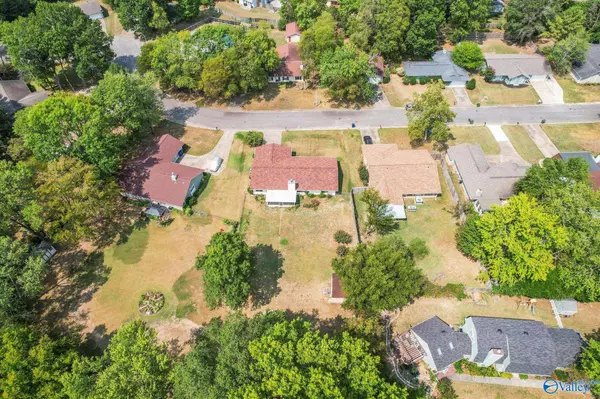$290,000
$285,000
1.8%For more information regarding the value of a property, please contact us for a free consultation.
1908 West Tuliptree Drive SE Huntsville, AL 35803
3 Beds
2 Baths
1,868 SqFt
Key Details
Sold Price $290,000
Property Type Single Family Home
Sub Type Single Family Residence
Listing Status Sold
Purchase Type For Sale
Square Footage 1,868 sqft
Price per Sqft $155
Subdivision Willow Bend
MLS Listing ID 21870876
Sold Date 10/16/24
Style Ranch/1 Story
Bedrooms 3
Full Baths 1
Three Quarter Bath 1
HOA Y/N No
Originating Board Valley MLS
Year Built 1978
Lot Size 0.380 Acres
Acres 0.38
Property Description
Situated in a quiet cul de sac, this well-maintained 3BR/2BA home is convenient to all that Huntsville has to offer! Minutes from dining, shopping & entertainment w/easy access to Memorial Parkway. Open family room welcomes you w/vaulted ceilings & stone fireplace. Dining room is perfect for entertaining & features bay windows overlooking a large backyard. Kitchen offers plenty of cabinet space w/pantry & breakfast area. Living/flex room would be ideal for an office or sitting room. Primary bedroom features en suite bath w/updated walk-in shower & walk-in closet. Large guest rooms. Enjoy the view of the spacious backyard from the screened porch. Detached building for extra storage.
Location
State AL
County Madison
Direction Memorial Parkway/231 South, Take Exit Toward Weatherly, L On Weatherly, R On Bailey Cove, L On Nadina, R On Jessamine, R On West Tuliptree, House On L.
Rooms
Master Bedroom First
Bedroom 2 First
Bedroom 3 First
Interior
Heating Central 1
Cooling Central 1
Fireplaces Number 1
Fireplaces Type One
Fireplace Yes
Appliance Range, Dishwasher, Microwave, Disposal
Exterior
Exterior Feature Det. Bldg, Undgrnd Util, Park Near By, Drive-Concrete, Cul-de-Sac
Building
Foundation Slab
Sewer Public Sewer
Water Public
New Construction Yes
Schools
Elementary Schools Weatherly Heights
Middle Schools Mountain Gap
High Schools Grissom High School
Others
Tax ID 2302042004062000
Read Less
Want to know what your home might be worth? Contact us for a FREE valuation!

Our team is ready to help you sell your home for the highest possible price ASAP

Copyright
Based on information from North Alabama MLS.
Bought with Elements Realty LLC
GET MORE INFORMATION





